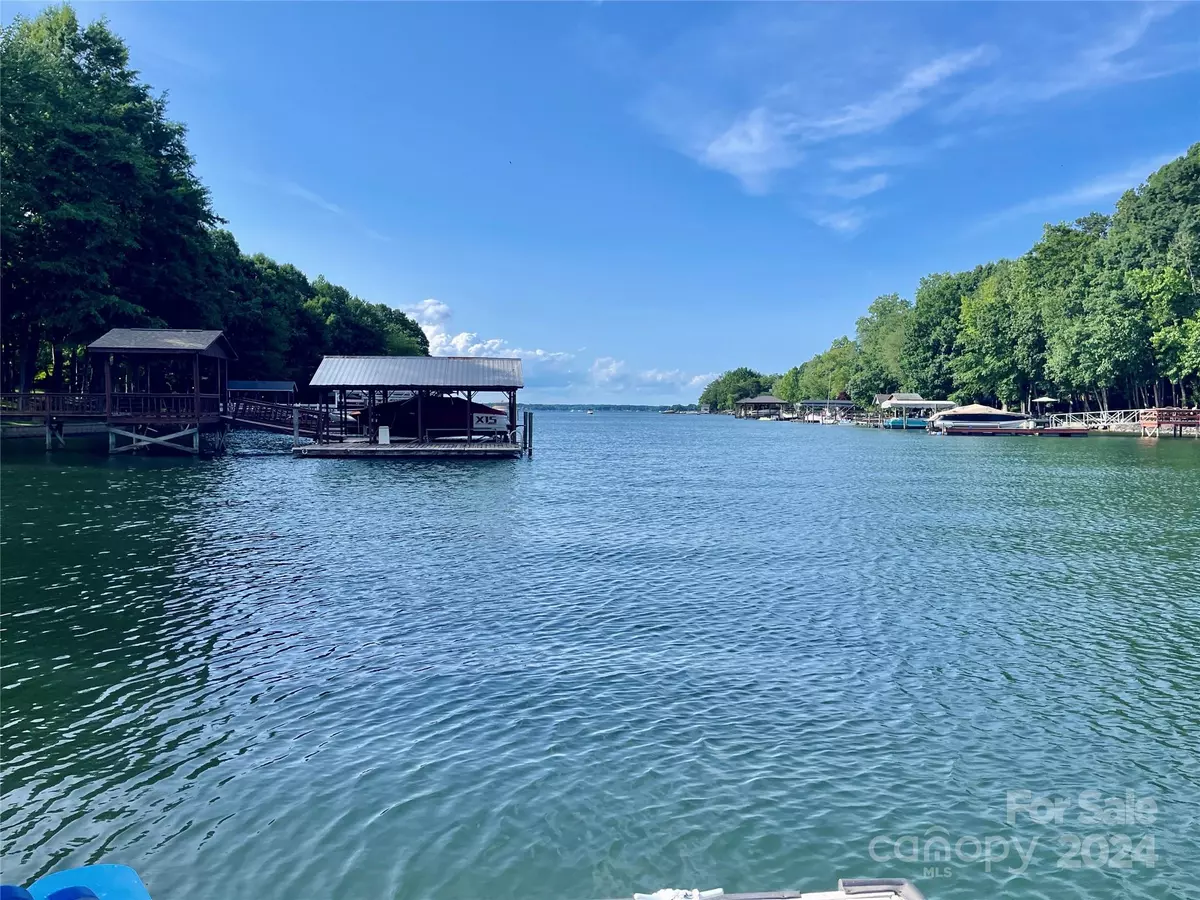$2,700,000
$2,795,000
3.4%For more information regarding the value of a property, please contact us for a free consultation.
3 Beds
5 Baths
4,196 SqFt
SOLD DATE : 07/01/2024
Key Details
Sold Price $2,700,000
Property Type Single Family Home
Sub Type Single Family Residence
Listing Status Sold
Purchase Type For Sale
Square Footage 4,196 sqft
Price per Sqft $643
MLS Listing ID 4157086
Sold Date 07/01/24
Style Ranch,Traditional
Bedrooms 3
Full Baths 3
Half Baths 2
Abv Grd Liv Area 4,196
Year Built 1986
Lot Size 1.200 Acres
Acres 1.2
Property Description
Completely renovated lake house (Southern Cottage Corp award winning luxury builder)Follow tree-lined drive into your private sanctuary, 1.2 acres to Lake Norman! Open plan vaulted ceiling in great room & stone fireplace, dining, kitchen, 10' island in kitchen, coffee bar, walk-in pantry, paneled ref-freezer, hardwood floors. Owners suite w/valued ceiling, fireplace & access to deck, bath w/separate vanities, storage tower, walk-in shower w/warming towel racks. His & her closet, wooden shelves & stack washer-dryer. Main level guest rm, en-suite & study area. Folding door opens to outdoor kitchen, peninsula bar, fridge drawers. Lower level has oversized 24x36 tiled floors, 1/2 bath & guest suite w/built-in bunks, bath. Large casual family room, concrete finish-fireplace, wine fridge w/glass door, wet bar-kitchen, laundry & oversized storage. Detached garage, connects by breezeway. Stone fire pit, covered slip/lift, jet ports. New windows, doors, shake roof. Start living the life today!
Location
State NC
County Mecklenburg
Zoning GR
Body of Water Lake Norman
Rooms
Basement Daylight, Exterior Entry, Finished, Walk-Out Access
Main Level Bedrooms 2
Interior
Interior Features Built-in Features, Kitchen Island, Pantry, Walk-In Closet(s), Walk-In Pantry
Heating Natural Gas
Cooling Central Air
Fireplaces Type Family Room, Gas, Great Room
Fireplace true
Appliance Bar Fridge, Dishwasher, Disposal, Exhaust Hood, Gas Range, Microwave, Refrigerator, Tankless Water Heater, Washer/Dryer, Water Softener, Wine Refrigerator
Exterior
Exterior Feature Fire Pit, In-Ground Irrigation
Garage Spaces 2.0
Utilities Available Cable Available, Cable Connected, Electricity Connected, Gas
Waterfront Description Boat Lift,Boat Slip (Deed),Covered structure,Personal Watercraft Lift,Pier
View Water
Roof Type Wood
Parking Type Driveway, Detached Garage, Garage Door Opener
Garage true
Building
Lot Description Waterfront
Foundation Basement
Sewer Septic Installed
Water Well
Architectural Style Ranch, Traditional
Level or Stories One
Structure Type Brick Partial,Fiber Cement
New Construction false
Schools
Elementary Schools Unspecified
Middle Schools Unspecified
High Schools Unspecified
Others
Senior Community false
Acceptable Financing Cash, Conventional
Listing Terms Cash, Conventional
Special Listing Condition None
Read Less Info
Want to know what your home might be worth? Contact us for a FREE valuation!

Our team is ready to help you sell your home for the highest possible price ASAP
© 2024 Listings courtesy of Canopy MLS as distributed by MLS GRID. All Rights Reserved.
Bought with Anita Sabates • Allen Tate Lake Norman

Helping make real estate simple, fun and stress-free!







