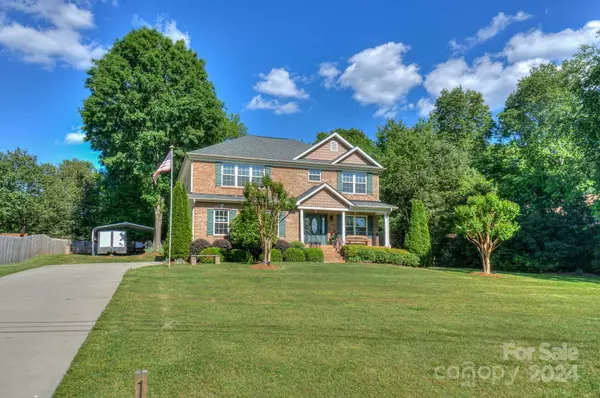$615,000
$625,000
1.6%For more information regarding the value of a property, please contact us for a free consultation.
4 Beds
3 Baths
2,324 SqFt
SOLD DATE : 06/24/2024
Key Details
Sold Price $615,000
Property Type Single Family Home
Sub Type Single Family Residence
Listing Status Sold
Purchase Type For Sale
Square Footage 2,324 sqft
Price per Sqft $264
Subdivision Bay View Estates
MLS Listing ID 4136227
Sold Date 06/24/24
Bedrooms 4
Full Baths 2
Half Baths 1
Abv Grd Liv Area 2,324
Year Built 2014
Lot Size 0.460 Acres
Acres 0.46
Lot Dimensions 108x186
Property Description
SEE THE 3D TOUR HERE--https://my.matterport.com/show/?m=24Su7zV7fYN&brand=0
Custom built home with 4 BR and 2.5 baths built in 2014 with year round Lake Norman views and LAKE ACCESS! Open floor plan with 2,398 SF on a .46 acre lot with huge fenced in yard and NO HOA. Back yard is fully cleared and flat that is perfect for entertaining. Comes with carport for storing your boats, RV's and trailers. Community waterfront park has a beach, boat launch and boat docks. Main level features a large dining room, half bath, open kitchen with island, and a breakfast area that is open to the great room. Kitchen features SS appliances, granite countertops, custom cabinets and tile flooring. The upper level features 4 generous sized BR's and 2 full baths. The primary BR has vaulted ceiling and ensuite. Primary bath has a dual sink vanity with garden style soaking tub and separate stand up shower. Stutts marina is right down the road and located just minutes to shopping and dining of all kinds.
Location
State NC
County Iredell
Zoning R20
Body of Water Lake Norman
Interior
Interior Features Cable Prewire, Entrance Foyer, Garden Tub, Kitchen Island, Open Floorplan
Heating Heat Pump
Cooling Ceiling Fan(s), Central Air
Flooring Carpet, Tile, Vinyl
Fireplaces Type Gas Log, Great Room
Fireplace true
Appliance Dishwasher, Disposal, Electric Oven, Electric Range, Electric Water Heater, Self Cleaning Oven
Exterior
Garage Spaces 2.0
Fence Back Yard, Fenced
Community Features Lake Access, Picnic Area, Playground, Recreation Area
Utilities Available Cable Available
Waterfront Description Beach - Public,Boat Ramp – Community,Boat Slip – Community,Dock,Pier - Community
View Long Range, Water, Year Round
Parking Type Detached Carport, Driveway, Attached Garage, Garage Door Opener, Garage Faces Side, RV Access/Parking
Garage true
Building
Lot Description Cleared, Level, Views
Foundation Crawl Space
Sewer Septic Installed
Water Well
Level or Stories Two
Structure Type Brick Partial,Fiber Cement,Vinyl
New Construction false
Schools
Elementary Schools Brawley
Middle Schools Woodland Heights
High Schools Lake Norman
Others
Senior Community false
Acceptable Financing Cash, Conventional, FHA, VA Loan
Listing Terms Cash, Conventional, FHA, VA Loan
Special Listing Condition None
Read Less Info
Want to know what your home might be worth? Contact us for a FREE valuation!

Our team is ready to help you sell your home for the highest possible price ASAP
© 2024 Listings courtesy of Canopy MLS as distributed by MLS GRID. All Rights Reserved.
Bought with Tricia Murphy • Southern Homes of the Carolinas, Inc

Helping make real estate simple, fun and stress-free!







