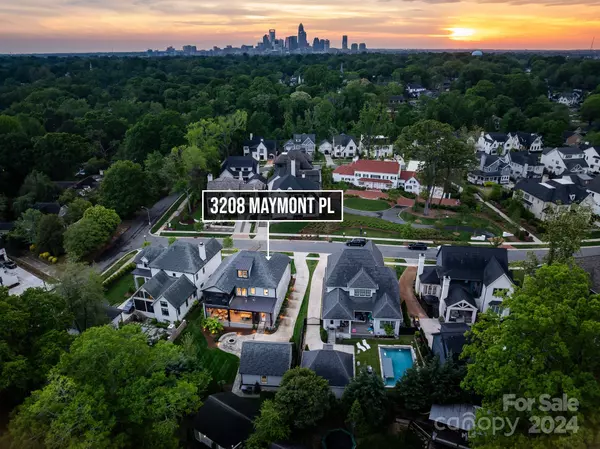$1,650,000
$1,700,000
2.9%For more information regarding the value of a property, please contact us for a free consultation.
4 Beds
4 Baths
4,434 SqFt
SOLD DATE : 06/28/2024
Key Details
Sold Price $1,650,000
Property Type Single Family Home
Sub Type Single Family Residence
Listing Status Sold
Purchase Type For Sale
Square Footage 4,434 sqft
Price per Sqft $372
Subdivision Midwood
MLS Listing ID 4129738
Sold Date 06/28/24
Style European
Bedrooms 4
Full Baths 4
Abv Grd Liv Area 4,434
Year Built 2019
Lot Size 0.260 Acres
Acres 0.26
Property Description
Fabulous new opportunity in the Cramer's Pond community in Plaza Midwood. This beautifully crafted home features a chef's kitchen with Thermador appliances, quartz countertops and a walk in pantry and is flanked by a wet bar with counter seating. The kitchen opens to the great room complete w/gas fireplace and a set of disappearing sliding, pocket doors which reveal the expansive motorized screened-in porch w/fireplace. Upstairs, you'll find the stunning Primary Suite boasting it's own private, motorized-screened balcony and an impressive bathroom complete w/oversized shower and soaking tub. You'll also find a well-appointed laundry room and two additional bedrooms with en-suite baths. The third floor space is perfect for a play room, game room or office. The meticulously maintained yard offers an outdoor fire pit and plenty of room to play. This Arthur Rutenburg home also features Anderson windows, a Rinnai tankless water heater, built in closet systems, and a detached two car garage.
Location
State NC
County Mecklenburg
Zoning R3
Rooms
Main Level Bedrooms 1
Interior
Heating Floor Furnace, Natural Gas
Cooling Ceiling Fan(s), Zoned
Flooring Carpet, Stone, Tile, Wood
Fireplaces Type Fire Pit, Gas Log, Great Room, Porch
Fireplace true
Appliance Bar Fridge, Convection Oven, Disposal, Double Oven, ENERGY STAR Qualified Dishwasher, ENERGY STAR Qualified Refrigerator, Exhaust Fan, Exhaust Hood, Gas Cooktop, Microwave, Oven, Plumbed For Ice Maker, Self Cleaning Oven, Tankless Water Heater, Wall Oven
Exterior
Exterior Feature Fire Pit, In-Ground Irrigation
Garage Spaces 2.0
Community Features Sidewalks, Street Lights, Walking Trails
Utilities Available Cable Available, Gas, Wired Internet Available
Roof Type Shingle,Metal
Parking Type Driveway, Detached Garage, Garage Door Opener, Keypad Entry
Garage true
Building
Lot Description Level, Wooded
Foundation Crawl Space
Builder Name Arthur Rutenburg Homes
Sewer Public Sewer
Water City
Architectural Style European
Level or Stories Three
Structure Type Brick Partial,Cedar Shake,Fiber Cement,Stone Veneer
New Construction false
Schools
Elementary Schools Shamrock Gardens
Middle Schools Eastway
High Schools Garinger
Others
Senior Community false
Acceptable Financing Cash, Conventional
Listing Terms Cash, Conventional
Special Listing Condition None
Read Less Info
Want to know what your home might be worth? Contact us for a FREE valuation!

Our team is ready to help you sell your home for the highest possible price ASAP
© 2024 Listings courtesy of Canopy MLS as distributed by MLS GRID. All Rights Reserved.
Bought with Lisa Emory • COMPASS

Helping make real estate simple, fun and stress-free!







