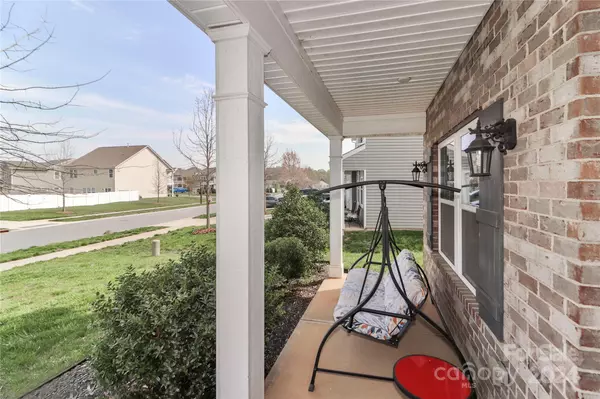$505,000
$509,900
1.0%For more information regarding the value of a property, please contact us for a free consultation.
5 Beds
4 Baths
3,334 SqFt
SOLD DATE : 06/17/2024
Key Details
Sold Price $505,000
Property Type Single Family Home
Sub Type Single Family Residence
Listing Status Sold
Purchase Type For Sale
Square Footage 3,334 sqft
Price per Sqft $151
Subdivision Avalon
MLS Listing ID 4125059
Sold Date 06/17/24
Style Charleston
Bedrooms 5
Full Baths 4
HOA Fees $26
HOA Y/N 1
Abv Grd Liv Area 3,334
Year Built 2016
Lot Size 10,018 Sqft
Acres 0.23
Lot Dimensions 81Rx147x85x153
Property Description
This beautiful 5-bedroom, 4-bathroom home has it all! Entering through the foyer that leads to a bright and open formal Dining Room with a Sitting Area or Formal Living Room. Just around the corner is the Kitchen, large island with granite countertops, Breakfast Area, a cozy Family Room, and an awesome Sunroom overlooking the backyard. The main level also features a Bedroom, Full Bathroom, and access to the 2-car garage. The upstairs Primary suite boasts a private Bathroom with a soaking tub, shower, dual vanities, and a walk-in closet. 3 additional Bedrooms, 2 full Bathrooms, and a Bonus Room finish off the second level. Outside are two covered porches - one on each level - a patio, storage shed, and deck with built-in seats. The back yard is spacious and backs up to the woods.Storage Shed, and Deck with built in Seating is movable...The current owner spared no expense with upgrades for this home and has maintained it meticulously. You will want to take advantage of this opportunity!
Location
State NC
County Iredell
Zoning RLS
Rooms
Main Level Bedrooms 1
Interior
Interior Features Drop Zone, Entrance Foyer, Garden Tub, Kitchen Island, Open Floorplan, Pantry, Tray Ceiling(s), Walk-In Closet(s), Walk-In Pantry, Other - See Remarks
Heating Forced Air, Natural Gas
Cooling Ceiling Fan(s), Central Air, Electric
Fireplaces Type Gas Log, Great Room
Fireplace true
Appliance Dishwasher, Microwave, Tankless Water Heater
Exterior
Garage Spaces 2.0
Waterfront Description None
Roof Type Shingle
Parking Type Driveway, Attached Garage, Garage Faces Front
Garage true
Building
Foundation Slab
Sewer Public Sewer
Water City
Architectural Style Charleston
Level or Stories Two
Structure Type Brick Partial,Vinyl
New Construction false
Schools
Elementary Schools Park View / East Mooresville Is
Middle Schools Selma Burke
High Schools Mooresville
Others
HOA Name Keuster
Senior Community false
Restrictions Architectural Review
Acceptable Financing Cash, Conventional
Listing Terms Cash, Conventional
Special Listing Condition None
Read Less Info
Want to know what your home might be worth? Contact us for a FREE valuation!

Our team is ready to help you sell your home for the highest possible price ASAP
© 2024 Listings courtesy of Canopy MLS as distributed by MLS GRID. All Rights Reserved.
Bought with Chandra Mavuluri • Tech Realty LLC

Helping make real estate simple, fun and stress-free!







