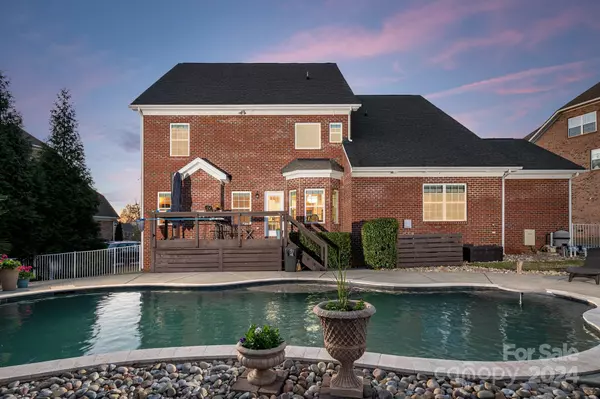$995,000
$949,999
4.7%For more information regarding the value of a property, please contact us for a free consultation.
5 Beds
6 Baths
3,990 SqFt
SOLD DATE : 06/14/2024
Key Details
Sold Price $995,000
Property Type Single Family Home
Sub Type Single Family Residence
Listing Status Sold
Purchase Type For Sale
Square Footage 3,990 sqft
Price per Sqft $249
Subdivision Lawson
MLS Listing ID 4127259
Sold Date 06/14/24
Bedrooms 5
Full Baths 5
Half Baths 1
HOA Fees $80/qua
HOA Y/N 1
Abv Grd Liv Area 3,990
Year Built 2014
Lot Size 0.360 Acres
Acres 0.36
Lot Dimensions 90X140
Property Description
Welcome home to 4748 Pearmain Dr, where luxury meets tranquility. This home welcomes you with 5 lavish bedrooms, each a sanctuary of comfort with its own en suite bathroom. Entertain with flair in the expansive open floor plan, where modern design meets timeless elegance. Outside, a secluded oasis awaits – dive into the inviting pool enveloped by lush woodlands, offering unrivaled tranquility. Retreat to the versatile bonus room for leisure or recreation, adding endless possibilities to your lifestyle. Don't let this opportunity slip away. Schedule your private viewing today and embrace the perfect fusion of opulence and comfort.
Location
State NC
County Union
Zoning AJ5
Rooms
Main Level Bedrooms 1
Interior
Interior Features Breakfast Bar, Garden Tub, Kitchen Island, Open Floorplan, Walk-In Closet(s)
Heating Central, ENERGY STAR Qualified Equipment, Forced Air
Cooling Ceiling Fan(s), Central Air, ENERGY STAR Qualified Equipment
Flooring Vinyl
Fireplaces Type Family Room, Fire Pit
Fireplace true
Appliance Disposal, Gas Cooktop, Microwave, Oven, Plumbed For Ice Maker, Refrigerator, Wall Oven
Exterior
Garage Spaces 3.0
Fence Back Yard, Fenced
Community Features Fitness Center, Outdoor Pool, Playground, Tennis Court(s), Walking Trails
Utilities Available Cable Available, Gas
Roof Type Shingle
Parking Type Garage Faces Front, Garage Faces Side
Garage true
Building
Foundation Crawl Space
Sewer County Sewer
Water County Water
Level or Stories Three
Structure Type Brick Full
New Construction false
Schools
Elementary Schools New Town
Middle Schools Cuthbertson
High Schools Cuthbertson
Others
HOA Name Evergreen lifestyles
Senior Community false
Restrictions Architectural Review
Acceptable Financing Cash, Conventional, FHA, VA Loan
Listing Terms Cash, Conventional, FHA, VA Loan
Special Listing Condition None
Read Less Info
Want to know what your home might be worth? Contact us for a FREE valuation!

Our team is ready to help you sell your home for the highest possible price ASAP
© 2024 Listings courtesy of Canopy MLS as distributed by MLS GRID. All Rights Reserved.
Bought with Julie Jenkins • EXP Realty LLC Ballantyne

Helping make real estate simple, fun and stress-free!







