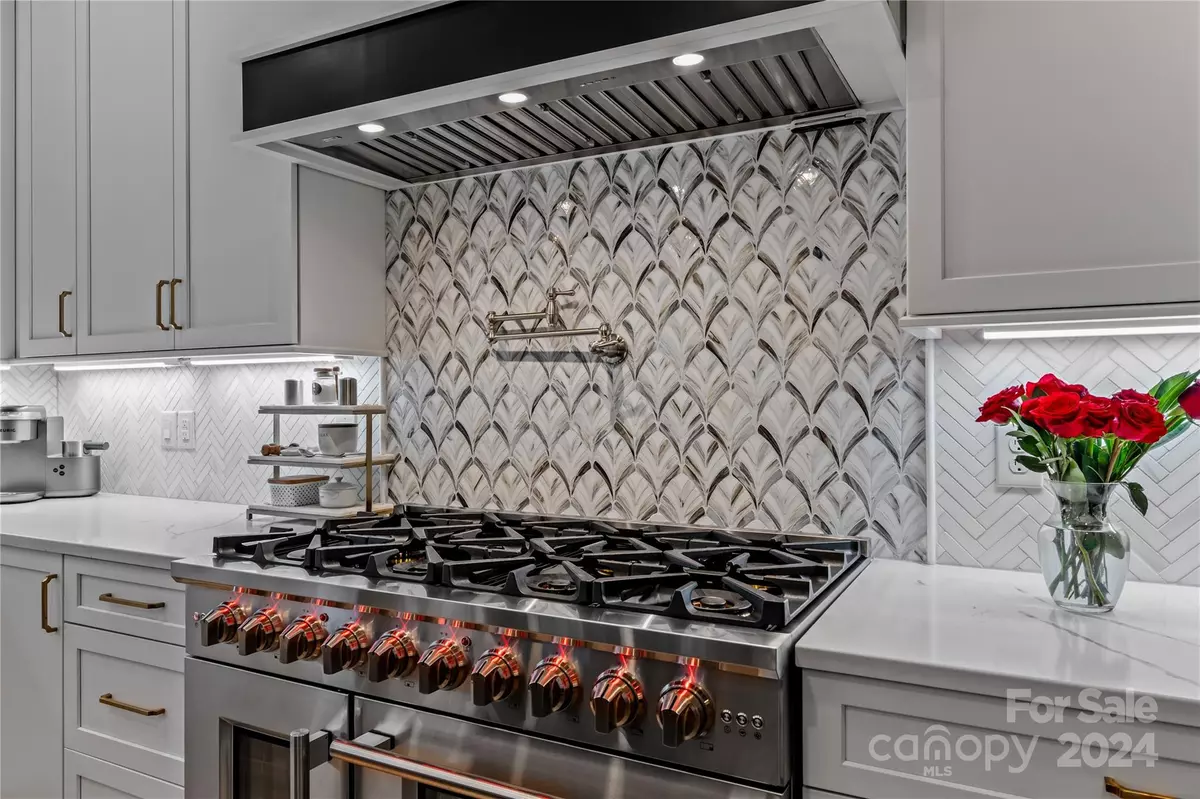$1,125,000
$1,175,000
4.3%For more information regarding the value of a property, please contact us for a free consultation.
4 Beds
5 Baths
4,588 SqFt
SOLD DATE : 06/10/2024
Key Details
Sold Price $1,125,000
Property Type Single Family Home
Sub Type Single Family Residence
Listing Status Sold
Purchase Type For Sale
Square Footage 4,588 sqft
Price per Sqft $245
Subdivision Anniston
MLS Listing ID 4119953
Sold Date 06/10/24
Style Traditional
Bedrooms 4
Full Baths 4
Half Baths 1
HOA Fees $47
HOA Y/N 1
Abv Grd Liv Area 3,229
Year Built 2007
Lot Size 0.980 Acres
Acres 0.98
Property Description
Multigenerational in Anniston! Stunning kitchen with 8 burner gas range, double ovens & custom hood. Large island with microwave & warming drawer; farmhouse sink, quartz counters, marble backsplash; walk-in pantry. 2-story foyer, office with French doors & fireplace; 2-story great room, floor to ceiling fireplace. Upper level primary suite with sitting room, double tray ceiling, cathedral ceiling bath, walk-in closet. Large secondary bedrooms, one en-suite, 2 with shared bath & separate sinks. Walk out basement: full kitchen has laundry hook-up;bath,den,flex room used as a bedroom (no window, has a closet.) Washed oak hardwoods on main, upstairs all wood, tile in baths & laundry. Saltwater pool with slide & diving board. Garage Granite epoxy floor, Gladiator storage, 2 overhead racks. Property backs to wooded common area and slopes down from the street with driveway hill. Generator, EV outlet. Low Iredell County taxes. Agent owned. Rendering of level grass area for backyard is coming.
Location
State NC
County Iredell
Zoning RA
Rooms
Basement Apartment, Daylight, Exterior Entry, Full, Interior Entry, Storage Space, Walk-Out Access, Walk-Up Access
Interior
Interior Features Attic Stairs Pulldown, Breakfast Bar, Built-in Features, Cable Prewire, Cathedral Ceiling(s), Central Vacuum, Drop Zone, Entrance Foyer, Garden Tub, Kitchen Island, Open Floorplan, Pantry, Storage, Tray Ceiling(s), Walk-In Closet(s), Walk-In Pantry
Heating Central, Heat Pump
Cooling Ceiling Fan(s), Central Air
Flooring Laminate, Tile, Wood
Fireplaces Type Den, Gas Vented, Great Room
Appliance Bar Fridge, Dishwasher, Disposal, Double Oven, Electric Water Heater, Exhaust Fan, Exhaust Hood, Filtration System, Gas Range, Indoor Grill, Low Flow Fixtures, Microwave, Plumbed For Ice Maker, Tankless Water Heater, Warming Drawer, Water Softener
Exterior
Exterior Feature Gas Grill, In Ground Pool, Storage
Garage Spaces 3.0
Fence Back Yard
Community Features Playground, Walking Trails
Utilities Available Cable Available, Electricity Connected, Fiber Optics, Gas, Underground Power Lines, Underground Utilities
Roof Type Shingle
Parking Type Driveway, Attached Garage, Garage Door Opener, Garage Faces Side, Keypad Entry
Garage true
Building
Lot Description Cul-De-Sac, Sloped, Wooded
Foundation Basement
Builder Name Edwards
Sewer Septic Installed
Water Well
Architectural Style Traditional
Level or Stories Two
Structure Type Brick Full,Stone Veneer
New Construction false
Schools
Elementary Schools Coddle Creek
Middle Schools Woodland Heights
High Schools Lake Norman
Others
HOA Name Red Rock Management
Senior Community false
Restrictions Architectural Review
Acceptable Financing Cash, Conventional
Listing Terms Cash, Conventional
Special Listing Condition None
Read Less Info
Want to know what your home might be worth? Contact us for a FREE valuation!

Our team is ready to help you sell your home for the highest possible price ASAP
© 2024 Listings courtesy of Canopy MLS as distributed by MLS GRID. All Rights Reserved.
Bought with Stevee Baskerville • Helen Adams Realty

Helping make real estate simple, fun and stress-free!







