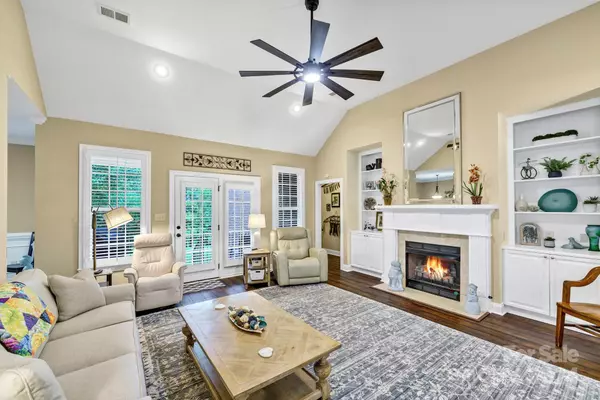$400,000
$420,000
4.8%For more information regarding the value of a property, please contact us for a free consultation.
3 Beds
2 Baths
1,910 SqFt
SOLD DATE : 06/10/2024
Key Details
Sold Price $400,000
Property Type Single Family Home
Sub Type Single Family Residence
Listing Status Sold
Purchase Type For Sale
Square Footage 1,910 sqft
Price per Sqft $209
Subdivision Norwood Ridge
MLS Listing ID 4136604
Sold Date 06/10/24
Style Ranch,Traditional
Bedrooms 3
Full Baths 2
HOA Fees $30
HOA Y/N 1
Abv Grd Liv Area 1,910
Year Built 2007
Lot Size 8,276 Sqft
Acres 0.19
Property Description
Once you see this immaculate ranch home in Norwood Ridge you will want to call it your new home! LVT flooring installed throughout the house in Dec, 2023. Great room has gas log fireplace with nice shelving on both sides. Formal dining room. Kitchen has an amazing Wolf stove for that gourmet cook. Plantation shutters throughout the house. Split bedroom plan. Primary bedroom is a great size. Primary bath has soaking tub and shower. Listed are all the upgrades: Roof in 2023, Insulated garage door & finished flooring in Nov 2023, Ducts cleaned Dec 2023, Crawl space vapor barrier Sep 2022, Security System Dec 2023, Attic in garage floored for storage Dec 2023, Landscaping Mar 2024, Irrigation system, Tankless water heater. The only thing this home is lacking is your furniture!
Location
State SC
County York
Zoning PUD
Rooms
Main Level Bedrooms 3
Interior
Interior Features Attic Stairs Pulldown
Heating Central, Electric
Cooling Ceiling Fan(s), Central Air, Electric
Flooring Laminate, Tile
Fireplaces Type Gas Log, Gas Starter, Great Room
Fireplace true
Appliance Dishwasher, Disposal, Gas Range, Gas Water Heater, Microwave, Plumbed For Ice Maker, Tankless Water Heater
Exterior
Exterior Feature In-Ground Irrigation
Garage Spaces 2.0
Community Features Outdoor Pool, Picnic Area, Playground
Utilities Available Cable Available, Electricity Connected, Gas, Underground Power Lines
Roof Type Asbestos Shingle
Parking Type Attached Garage
Garage true
Building
Lot Description Cleared
Foundation Crawl Space
Sewer Public Sewer
Water City
Architectural Style Ranch, Traditional
Level or Stories One
Structure Type Brick Full
New Construction false
Schools
Elementary Schools India Hook
Middle Schools Dutchman Creek
High Schools Rock Hill
Others
HOA Name Associated Management Group
Senior Community false
Restrictions Architectural Review
Acceptable Financing Cash, Conventional, FHA, VA Loan
Listing Terms Cash, Conventional, FHA, VA Loan
Special Listing Condition None
Read Less Info
Want to know what your home might be worth? Contact us for a FREE valuation!

Our team is ready to help you sell your home for the highest possible price ASAP
© 2024 Listings courtesy of Canopy MLS as distributed by MLS GRID. All Rights Reserved.
Bought with Denise Garcia • Keller Williams Connected

Helping make real estate simple, fun and stress-free!







