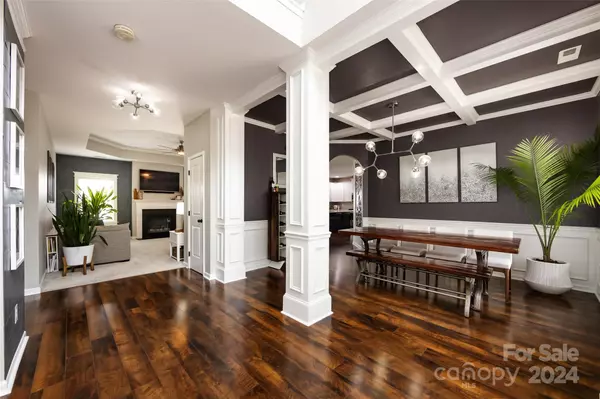$520,000
$500,000
4.0%For more information regarding the value of a property, please contact us for a free consultation.
4 Beds
3 Baths
3,191 SqFt
SOLD DATE : 06/06/2024
Key Details
Sold Price $520,000
Property Type Single Family Home
Sub Type Single Family Residence
Listing Status Sold
Purchase Type For Sale
Square Footage 3,191 sqft
Price per Sqft $162
Subdivision Oaks On Main
MLS Listing ID 4127626
Sold Date 06/06/24
Bedrooms 4
Full Baths 3
HOA Fees $33/ann
HOA Y/N 1
Abv Grd Liv Area 3,191
Year Built 2012
Lot Size 0.300 Acres
Acres 0.3
Property Description
Welcome to your dream home in Mooresville! This stunning property features 4 bedrooms, 3 full baths, and over 3,000 square feet of luxury living. Highlights include a main level bedroom and full bath, new laminate wood and carpet flooring, a downstairs office, and a separate bonus room. The kitchen is a chef's delight with marble quartz countertops, stainless steel appliances, a farmhouse sink, gas range, walk-in pantry, and huge island. Step outside to a spacious backyard with a partially covered concrete patio, fire pit area, play set, shed, and vinyl privacy fence. The primary suite offers a sitting area, dual vanities, a soaker tub, separate shower, and walk-in closet. Other features include a 2-car garage, upgraded laundry room, solar panels, sand box, and meticulous attention to detail throughout. Perfect for relaxing and entertaining, this home offers luxury and convenience in one package. Don't miss out on making it yours!
Location
State NC
County Iredell
Zoning RG
Rooms
Main Level Bedrooms 1
Interior
Interior Features Built-in Features, Kitchen Island, Open Floorplan, Pantry, Walk-In Closet(s), Walk-In Pantry
Heating Central
Cooling Central Air
Flooring Carpet, Laminate, Tile
Fireplaces Type Family Room, Gas, Gas Log
Fireplace true
Appliance Dishwasher, Disposal, Gas Oven, Microwave, Oven
Exterior
Exterior Feature Fire Pit
Garage Spaces 2.0
Fence Back Yard, Fenced, Privacy
Parking Type Driveway, Attached Garage
Garage true
Building
Foundation Slab
Sewer Public Sewer
Water City
Level or Stories Two
Structure Type Stone,Vinyl
New Construction false
Schools
Elementary Schools Unspecified
Middle Schools Unspecified
High Schools Unspecified
Others
HOA Name Main Street Management
Senior Community false
Acceptable Financing Cash, Conventional, FHA, VA Loan
Listing Terms Cash, Conventional, FHA, VA Loan
Special Listing Condition None
Read Less Info
Want to know what your home might be worth? Contact us for a FREE valuation!

Our team is ready to help you sell your home for the highest possible price ASAP
© 2024 Listings courtesy of Canopy MLS as distributed by MLS GRID. All Rights Reserved.
Bought with Susan Combs • RE/MAX Leading Edge

Helping make real estate simple, fun and stress-free!







