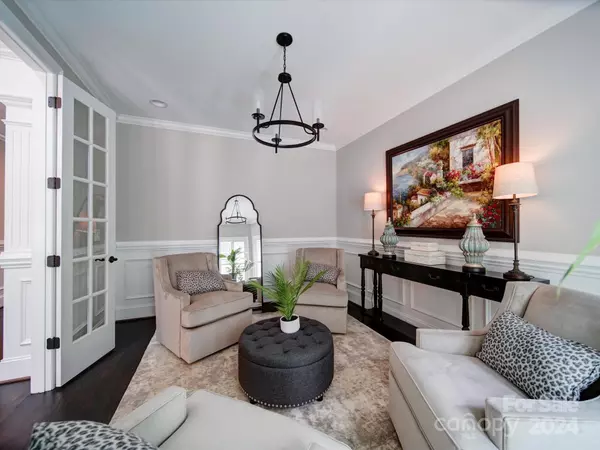$1,849,900
$1,849,900
For more information regarding the value of a property, please contact us for a free consultation.
5 Beds
5 Baths
4,581 SqFt
SOLD DATE : 06/04/2024
Key Details
Sold Price $1,849,900
Property Type Single Family Home
Sub Type Single Family Residence
Listing Status Sold
Purchase Type For Sale
Square Footage 4,581 sqft
Price per Sqft $403
MLS Listing ID 4138873
Sold Date 06/04/24
Style Transitional
Bedrooms 5
Full Baths 4
Half Baths 1
Construction Status Completed
Abv Grd Liv Area 3,451
Year Built 2015
Lot Size 0.570 Acres
Acres 0.57
Lot Dimensions 143X180X150WFX172
Property Description
SELLERS WILL ENTERTAIN OFFERS BETWEEN $1,749,900.00-$1,849,900.00 OR ABOVE. This Luxury Waterfront Home has everything you could ask for. Enter the home through gorgeous custom glass french doors & you see a tastefully decorated model like home with an open floor plan. Office/Study w/French Door Entry. Formal Dining Room w/Butler Pantry to Luxurious Gourmet Kitchen Open to the Great Room & features White Cabinets w/Quartz Counters, Lg. Island w/Eat-In Bar, Pro Grade Stainless Appliances w/48" 6 Burner Gas Range, and Built-In Side by Side Refrigerator/Freezer. Kitchen Office & Huge Walk-In Pantry. Great Room features Floor to Ceiling Stone Fireplace w/Built-Ins & Coffered Ceiling. Owners Suite features Tray Ceiling w/Recessed Lighting & Custom Remote Blinds. Owners Bath has His & Hers Separate Vanities, Garden Tud, Separate Lg. Shower & Huge Walk-In Closet. Bsmt Bar & Rec Rm. In-Ground Pool and Refreshed Dock & Boat Slip w/Lift. Listed as 4 BR's per septic permit Actual 5 BR's 3 Car Gar
Location
State NC
County Iredell
Zoning RR
Body of Water Lake Norman
Rooms
Basement Daylight, Exterior Entry, Interior Entry, Partially Finished, Storage Space, Walk-Out Access
Interior
Interior Features Attic Stairs Pulldown, Breakfast Bar, Built-in Features, Drop Zone, Entrance Foyer, Garden Tub, Kitchen Island, Open Floorplan, Storage, Walk-In Closet(s), Walk-In Pantry, Wet Bar, Whirlpool
Heating Heat Pump
Cooling Central Air, Electric
Flooring Carpet, Laminate, Tile, Wood
Fireplaces Type Fire Pit, Gas Log, Great Room, Recreation Room
Fireplace true
Appliance Bar Fridge, Dishwasher, Disposal, Double Oven, Electric Water Heater, Exhaust Hood, Gas Range, Microwave, Plumbed For Ice Maker, Refrigerator, Water Softener
Exterior
Exterior Feature Fire Pit, Dock, In-Ground Irrigation, In Ground Pool, Other - See Remarks
Garage Spaces 3.0
Fence Back Yard, Fenced
Community Features None
Utilities Available Electricity Connected, Propane
Waterfront Description Beach - Private,Boat Lift,Boat Slip (Deed),Covered structure,Dock,Paddlesport Launch Site,Pier,Retaining Wall
View Water, Year Round
Roof Type Shingle
Parking Type Attached Garage, Garage Door Opener, Garage Faces Front, Tandem
Garage true
Building
Lot Description Waterfront
Foundation Basement
Builder Name Lakemist
Sewer Septic Installed
Water Well
Architectural Style Transitional
Level or Stories Two
Structure Type Fiber Cement
New Construction false
Construction Status Completed
Schools
Elementary Schools Lakeshore
Middle Schools Lakeshore
High Schools Lake Norman
Others
Senior Community false
Acceptable Financing Cash, Conventional
Horse Property None
Listing Terms Cash, Conventional
Special Listing Condition None
Read Less Info
Want to know what your home might be worth? Contact us for a FREE valuation!

Our team is ready to help you sell your home for the highest possible price ASAP
© 2024 Listings courtesy of Canopy MLS as distributed by MLS GRID. All Rights Reserved.
Bought with Ken Ledbetter • Lake Realty

Helping make real estate simple, fun and stress-free!







