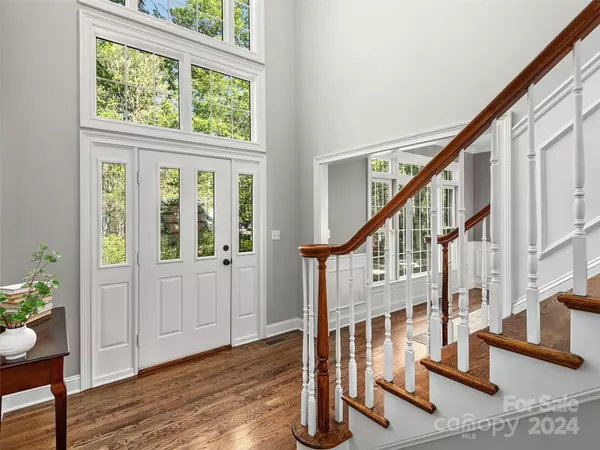$900,000
$900,000
For more information regarding the value of a property, please contact us for a free consultation.
4 Beds
4 Baths
2,884 SqFt
SOLD DATE : 05/30/2024
Key Details
Sold Price $900,000
Property Type Single Family Home
Sub Type Single Family Residence
Listing Status Sold
Purchase Type For Sale
Square Footage 2,884 sqft
Price per Sqft $312
Subdivision Biltmore Park
MLS Listing ID 4147765
Sold Date 05/30/24
Style Transitional
Bedrooms 4
Full Baths 2
Half Baths 2
HOA Fees $58/ann
HOA Y/N 1
Abv Grd Liv Area 2,884
Year Built 1995
Lot Size 0.680 Acres
Acres 0.68
Property Description
Situated on a pretty tree-line street in Biltmore Park, this lovely four-bedroom home lives larger than its footprint. Casual elegance w/ refinished hardwood floors & neutral color palette. Office w/ French doors and a formal dining room. White kitchen w/ stainless steel appliances & cozy breakfast nook. Living room features woodburning stove & a wall of windows. Four bedrooms upstairs including an impressive primary bedroom w/ large sitting room, oversized walk-in closets & a sumptuous spa-like bath with double vanity, free-standing tub. Guest bedrooms share a renovated bathroom. Main level laundry room with access to the backyard doubles up as a handy mudroom. Step
outside and you’ll delight in the open deck, large level yard & concrete pad. A rare find!
Location
State NC
County Buncombe
Zoning RS2
Interior
Interior Features Attic Stairs Pulldown, Attic Walk In, Breakfast Bar, Open Floorplan, Pantry, Walk-In Closet(s)
Heating Forced Air, Natural Gas
Cooling Central Air, Dual, Electric
Flooring Carpet, Tile, Wood
Fireplaces Type Family Room, Wood Burning Stove
Fireplace true
Appliance Dishwasher, Disposal, Electric Oven, Gas Cooktop, Microwave, Refrigerator, Tankless Water Heater, Washer/Dryer
Exterior
Garage Spaces 2.0
Fence Back Yard, Full
Community Features Clubhouse, Outdoor Pool, Playground, Sidewalks, Sport Court, Tennis Court(s), Walking Trails
Utilities Available Cable Available, Electricity Connected, Gas, Satellite Internet Available, Underground Power Lines, Underground Utilities, Wired Internet Available
Roof Type Shingle
Parking Type Attached Garage
Garage true
Building
Lot Description Level, Wooded
Foundation Permanent, Slab
Sewer Public Sewer
Water City
Architectural Style Transitional
Level or Stories Two
Structure Type Brick Partial
New Construction false
Schools
Elementary Schools Unspecified
Middle Schools Unspecified
High Schools Unspecified
Others
HOA Name Firsts Service Residential
Senior Community false
Restrictions Architectural Review,Livestock Restriction,Manufactured Home Not Allowed,Modular Not Allowed
Acceptable Financing Cash, Conventional
Listing Terms Cash, Conventional
Special Listing Condition None
Read Less Info
Want to know what your home might be worth? Contact us for a FREE valuation!

Our team is ready to help you sell your home for the highest possible price ASAP
© 2024 Listings courtesy of Canopy MLS as distributed by MLS GRID. All Rights Reserved.
Bought with Gaia Goldman • Allen Tate/Beverly-Hanks Asheville-Biltmore Park

Helping make real estate simple, fun and stress-free!







