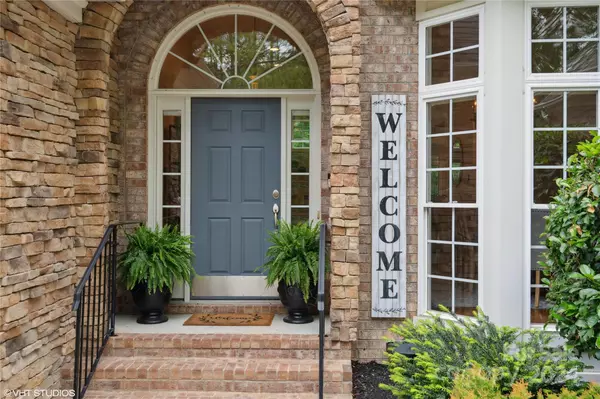$806,000
$769,500
4.7%For more information regarding the value of a property, please contact us for a free consultation.
4 Beds
4 Baths
2,983 SqFt
SOLD DATE : 05/30/2024
Key Details
Sold Price $806,000
Property Type Single Family Home
Sub Type Single Family Residence
Listing Status Sold
Purchase Type For Sale
Square Footage 2,983 sqft
Price per Sqft $270
Subdivision Water Edge
MLS Listing ID 4130924
Sold Date 05/30/24
Style Transitional
Bedrooms 4
Full Baths 3
Half Baths 1
HOA Fees $54
HOA Y/N 1
Abv Grd Liv Area 2,983
Year Built 2003
Lot Size 0.700 Acres
Acres 0.7
Lot Dimensions 100X259x125x281
Property Description
PEACEFUL & TRANQUIL! Beautifully transformed 4 bedroom, 3.5 bath home is steps away from Lake Wylie. Landscaped yard, re-designed in 2019 & includes a custom fountain in the "Zen Garden". Upon entering there is a warm feeling & pride of ownership. Quality detail in millwork & lovely hardwood floors. Family room & dining room are bathed in abundant light and open design, while the fireplace provides a place to snuggle on those cool nights. Spacious kitchen gives open gathering space w/ beautifully detailed natural cherry cabinets. New KitchenAid oven/convection microwave give the fussiest chef a reason to enjoy cooking! Four spacious bedrooms are filled with light and canopies of lavish green vistas. A study provides a "work from home" space. Lovely wooded, cul-de-sac lot, a screen porch & patio give space for relaxing and entertaining. Amenities of clubhouse & pool. Ebenezer Park is steps away with fishing & boating. This home is exceptional and impeccably maintained!
Location
State SC
County York
Zoning RC-II
Rooms
Main Level Bedrooms 3
Interior
Heating Forced Air
Cooling Central Air
Flooring Tile, Wood
Fireplaces Type Family Room, Gas, Gas Log, Gas Vented
Appliance Convection Oven, Dishwasher, Disposal, Exhaust Fan, Gas Water Heater, Induction Cooktop, Microwave, Refrigerator, Wall Oven, Washer/Dryer
Exterior
Exterior Feature In-Ground Irrigation
Garage Spaces 2.0
Utilities Available Cable Connected, Electricity Connected, Underground Power Lines, Underground Utilities
Roof Type Shingle
Parking Type Driveway, Attached Garage, Garage Faces Side, Parking Space(s)
Garage true
Building
Lot Description Cul-De-Sac, Level, Private, Wooded
Foundation Crawl Space
Sewer Public Sewer, Sewage Pump
Water City
Architectural Style Transitional
Level or Stories One and One Half
Structure Type Brick Partial,Stone Veneer
New Construction false
Schools
Elementary Schools Unspecified
Middle Schools Unspecified
High Schools Unspecified
Others
HOA Name REVELATIONS COMMUNITY MANAGEMENT
Senior Community false
Restrictions Architectural Review
Acceptable Financing Cash, Conventional, VA Loan
Listing Terms Cash, Conventional, VA Loan
Special Listing Condition None
Read Less Info
Want to know what your home might be worth? Contact us for a FREE valuation!

Our team is ready to help you sell your home for the highest possible price ASAP
© 2024 Listings courtesy of Canopy MLS as distributed by MLS GRID. All Rights Reserved.
Bought with Melanie Wilson • Keller Williams Connected

Helping make real estate simple, fun and stress-free!







