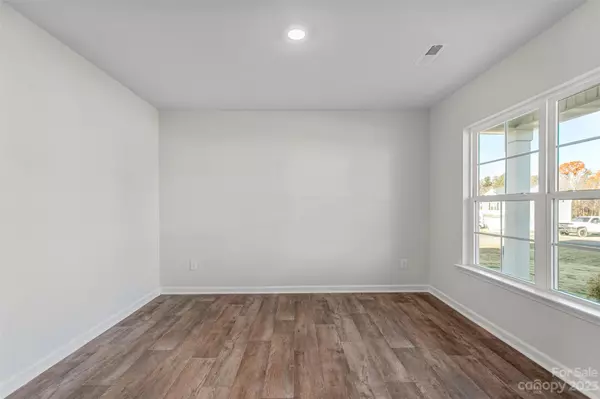$305,240
$310,240
1.6%For more information regarding the value of a property, please contact us for a free consultation.
3 Beds
3 Baths
2,164 SqFt
SOLD DATE : 05/30/2024
Key Details
Sold Price $305,240
Property Type Single Family Home
Sub Type Single Family Residence
Listing Status Sold
Purchase Type For Sale
Square Footage 2,164 sqft
Price per Sqft $141
Subdivision Lily'S Place
MLS Listing ID 4096581
Sold Date 05/30/24
Bedrooms 3
Full Baths 2
Half Baths 1
Construction Status Under Construction
HOA Fees $73/mo
HOA Y/N 1
Abv Grd Liv Area 2,164
Year Built 2023
Lot Size 0.540 Acres
Acres 0.54
Property Description
Lily's Place, conveniently located in Lexington with easy access to I-85 in a beautiful rural location! Homesite 11 is a must see on .54 acres! The Penwell features an office with French doors on main floor with an open kitchen, dining, and living room for entertaining. Cane Shadow cabinets with stainless-steel appliances. Upstairs features a Primary suite with large 5' shower in bath with double vanity and an upstairs laundry room for ease. Hall bath with double sinks, a loft and 2 additional bedrooms. All these features plus some of the most beautiful homesites to be seen. One-year builder & 10-year structural warranty included. Also includes Smart Home technology package! Equipped with technology that includes the following: a Z-Wave programmable thermostat, a Z-Wave door lock, a Deako wireless switch, a touchscreen Smart Home control panel, an automation platform from Alarm.com; a video doorbell; and an Amazon Echo Pop.
Location
State NC
County Davidson
Zoning RS
Interior
Interior Features Cable Prewire, Pantry
Heating Forced Air, Natural Gas
Cooling Central Air
Fireplace false
Appliance Dishwasher, Electric Range, Electric Water Heater, Microwave
Exterior
Garage Spaces 2.0
Utilities Available Cable Available, Underground Power Lines, Underground Utilities
Parking Type Driveway, Attached Garage
Garage true
Building
Foundation Slab
Sewer Septic Installed
Water County Water
Level or Stories Two
Structure Type Brick Partial,Vinyl
New Construction true
Construction Status Under Construction
Schools
Elementary Schools Davis Townsend
Middle Schools Central Davidson
High Schools Central Davidson
Others
Senior Community false
Special Listing Condition None
Read Less Info
Want to know what your home might be worth? Contact us for a FREE valuation!

Our team is ready to help you sell your home for the highest possible price ASAP
© 2024 Listings courtesy of Canopy MLS as distributed by MLS GRID. All Rights Reserved.
Bought with Non Member • MLS Administration

Helping make real estate simple, fun and stress-free!







