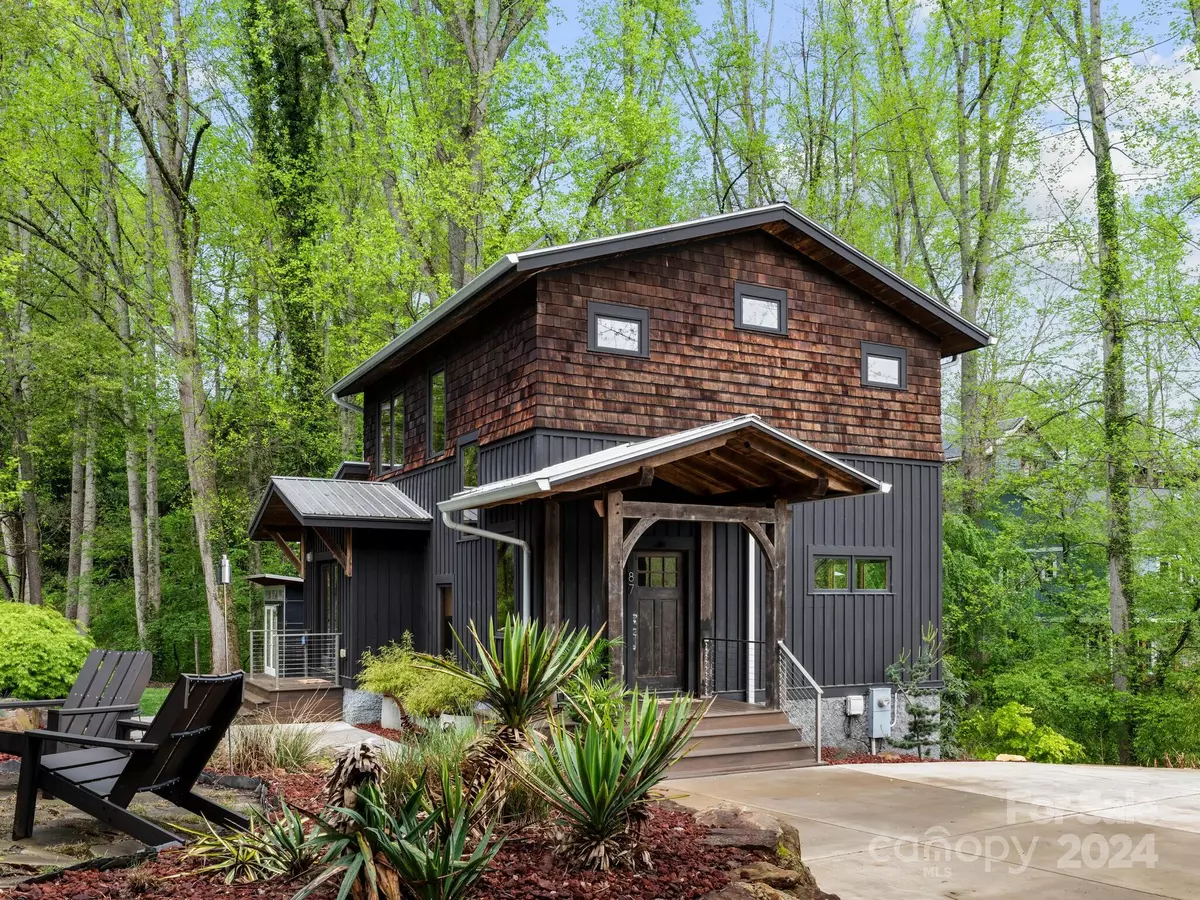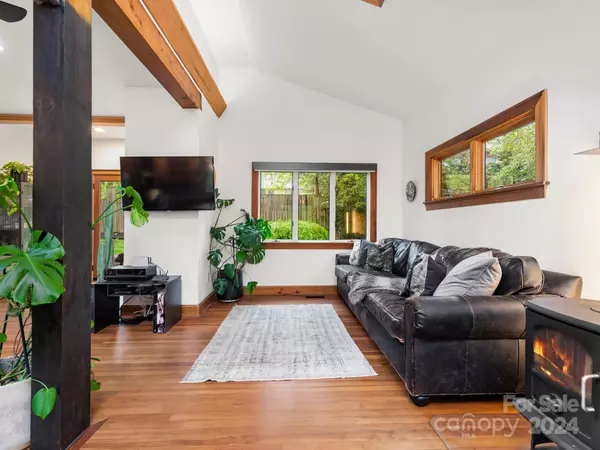$915,000
$899,950
1.7%For more information regarding the value of a property, please contact us for a free consultation.
4 Beds
3 Baths
2,326 SqFt
SOLD DATE : 05/28/2024
Key Details
Sold Price $915,000
Property Type Single Family Home
Sub Type Single Family Residence
Listing Status Sold
Purchase Type For Sale
Square Footage 2,326 sqft
Price per Sqft $393
Subdivision West Asheville
MLS Listing ID 4128480
Sold Date 05/28/24
Style Arts and Crafts
Bedrooms 4
Full Baths 3
Abv Grd Liv Area 1,662
Year Built 2007
Lot Size 0.540 Acres
Acres 0.54
Property Description
This green home dwells on half an acre a short stroll from Haywood Road amenities. Live well with luxe outdoor lounging & fire pit areas that invite you into a vaulted & open floor plan. It flows right out to an expansive trex & cable rail deck to grill-n-chill on while perched in the treetops above a secluded patio with a new Hot Springs hot tub. Cook together in awesome cook's kitchen boasting stylish bamboo cabinetry, honed granite & butcher block countertops, and Bosch & KitchenAid appliances. Live smart with a flexible floor plan that allows a primary suite on any of three levels, a great built-in office nook, and potential for an easily separate homestay/short-term-rental. Live creatively with a modern shed perfect for a studio space. Live sustainably with site-harvested woodwork & reclaimed heart-pine flooring. Live in health & efficiency with ERV air exchange, passive solar design, solar hot water, and Morso wood stove. Live large with space & privacy in the heart of West AVL.
Location
State NC
County Buncombe
Zoning RS8
Rooms
Basement Daylight, Exterior Entry, Finished, Full, Interior Entry, Walk-Out Access, Walk-Up Access
Main Level Bedrooms 1
Interior
Interior Features Built-in Features, Cable Prewire, Entrance Foyer, Kitchen Island, Open Floorplan, Storage, Vaulted Ceiling(s), Walk-In Closet(s), Wet Bar
Heating Heat Pump, Passive Solar, Wood Stove
Cooling Ceiling Fan(s), Heat Pump
Flooring Concrete, Tile, Wood
Fireplaces Type Wood Burning Stove
Fireplace true
Appliance Dishwasher, Disposal, Exhaust Hood, Gas Range, Microwave, Refrigerator, Solar Hot Water, Washer/Dryer
Exterior
Exterior Feature Fire Pit, Hot Tub
Fence Privacy
Utilities Available Cable Available, Electricity Connected, Propane, Underground Power Lines
Roof Type Metal
Parking Type Driveway
Garage false
Building
Lot Description Private, Wooded
Foundation Basement
Sewer Public Sewer
Water City
Architectural Style Arts and Crafts
Level or Stories One and One Half
Structure Type Cedar Shake,Fiber Cement
New Construction false
Schools
Elementary Schools Asheville City
Middle Schools Asheville
High Schools Asheville
Others
Senior Community false
Acceptable Financing Cash, Conventional
Listing Terms Cash, Conventional
Special Listing Condition None
Read Less Info
Want to know what your home might be worth? Contact us for a FREE valuation!

Our team is ready to help you sell your home for the highest possible price ASAP
© 2024 Listings courtesy of Canopy MLS as distributed by MLS GRID. All Rights Reserved.
Bought with Ryan Ross • Good Hike Realty

Helping make real estate simple, fun and stress-free!







