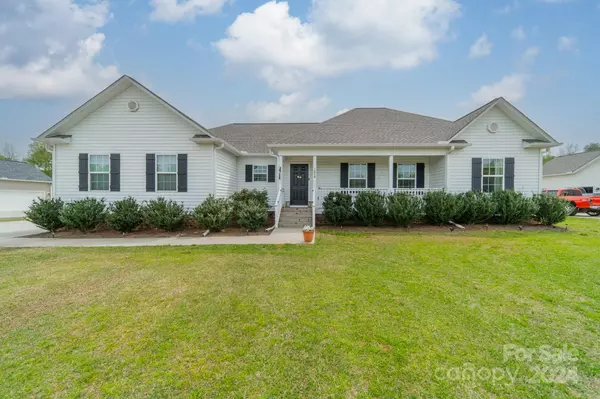$425,000
$415,000
2.4%For more information regarding the value of a property, please contact us for a free consultation.
3 Beds
2 Baths
1,681 SqFt
SOLD DATE : 05/24/2024
Key Details
Sold Price $425,000
Property Type Single Family Home
Sub Type Single Family Residence
Listing Status Sold
Purchase Type For Sale
Square Footage 1,681 sqft
Price per Sqft $252
Subdivision Forrest Oaks
MLS Listing ID 4125174
Sold Date 05/24/24
Style Ranch
Bedrooms 3
Full Baths 2
Abv Grd Liv Area 1,681
Year Built 2020
Lot Size 1.000 Acres
Acres 1.0
Property Description
Situated on an one acre lot with a long driveway and two-car garage, this well-maintained ranch-style home, has all the updates, convenience and style you're looking for! Come inside to your open, main living area with beautiful flooring throughout, a fireplace, and nice windows that bring in lots of natural lighting in each room. Your modern kitchen has stainless steel appliances, new backsplash, granite countertops, and an island that looks into the living and dining areas. Split BR living that features a spacious, primary bedroom with a HUGE walk-in closet, study nook, en-suite bathroom with a garden tub, double vanity sink, and stand-alone shower. On the other side of the home, you have two nice-sized bedrooms with great closet space and a bathroom. Step outside and enjoy a fresh cup of coffee on your front porch or entertain out back on your nice deck and spacious backyard. Conveniently located to schools AND shopping! This home has all you need and is ready for a new owner!
Location
State SC
County York
Zoning RC-1
Rooms
Main Level Bedrooms 3
Interior
Interior Features Built-in Features, Kitchen Island, Open Floorplan, Pantry, Tray Ceiling(s), Walk-In Closet(s)
Heating Central, Forced Air
Cooling Ceiling Fan(s), Central Air
Flooring Laminate
Fireplaces Type Living Room, Other - See Remarks
Fireplace true
Appliance Dishwasher, Electric Oven, Electric Water Heater, Microwave, Oven
Exterior
Garage Spaces 2.0
Roof Type Shingle
Parking Type Driveway, Attached Garage, Garage Faces Side, Parking Space(s)
Garage true
Building
Lot Description Cleared, Level, Open Lot
Foundation Crawl Space
Sewer Septic Installed
Water Well
Architectural Style Ranch
Level or Stories One
Structure Type Vinyl
New Construction false
Schools
Elementary Schools York Road
Middle Schools Rawlinson Road
High Schools Northwestern
Others
Senior Community false
Acceptable Financing Cash, Conventional, FHA, VA Loan
Listing Terms Cash, Conventional, FHA, VA Loan
Special Listing Condition None
Read Less Info
Want to know what your home might be worth? Contact us for a FREE valuation!

Our team is ready to help you sell your home for the highest possible price ASAP
© 2024 Listings courtesy of Canopy MLS as distributed by MLS GRID. All Rights Reserved.
Bought with Jessica Hull • Keller Williams Connected

Helping make real estate simple, fun and stress-free!







