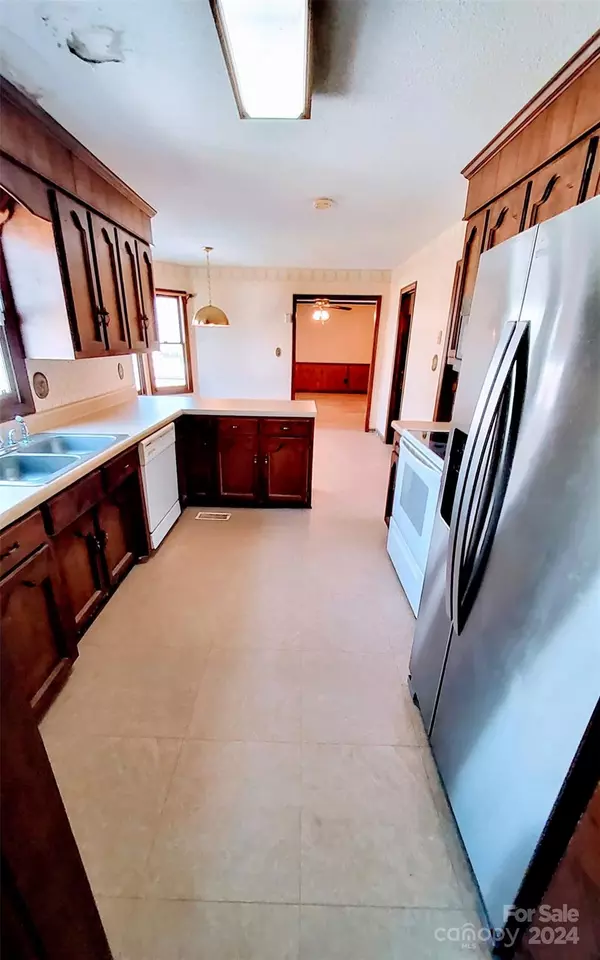$400,000
$450,000
11.1%For more information regarding the value of a property, please contact us for a free consultation.
3 Beds
3 Baths
2,080 SqFt
SOLD DATE : 05/23/2024
Key Details
Sold Price $400,000
Property Type Single Family Home
Sub Type Single Family Residence
Listing Status Sold
Purchase Type For Sale
Square Footage 2,080 sqft
Price per Sqft $192
Subdivision Royal Oaks
MLS Listing ID 4123310
Sold Date 05/23/24
Bedrooms 3
Full Baths 2
Half Baths 1
Abv Grd Liv Area 2,080
Year Built 1985
Lot Size 2.030 Acres
Acres 2.03
Lot Dimensions 291X302X291X302
Property Description
REDUCED! Nestled on an expansive 2-acre corner lot in a highly desired location, this property presents a rare opportunity for spacious living. This 2-story home features 4 bedrooms and 2 1/2 baths, offering comfortable accommodations for families. The family room and den, featuring a fireplace with a woodstove insert, create cozy retreats for relaxation and gatherings. A formal dining room and a kitchen with a breakfast nook provide ample space for dining and entertaining. Step outside to enjoy the nice covered front porch, perfect for enjoying the surrounding scenery, and a concrete patio just off the family room, ideal for outdoor entertaining or relaxing. Additionally, the property boasts both an attached 2-car garage and a detached 2-car garage, offering plenty of storage and parking options. While the home requires some tender loving care, its potential, combined with its prime location, makes it an exceptional opportunity to create the home of your dreams. Mls# 4123310 $450,000
Location
State NC
County Lincoln
Zoning R-SF
Interior
Interior Features Attic Other, Entrance Foyer, Pantry, Walk-In Closet(s)
Heating Heat Pump
Cooling Heat Pump
Flooring Carpet, Laminate, Linoleum, Vinyl
Fireplaces Type Den, Insert, Wood Burning
Fireplace true
Appliance Electric Range, Electric Water Heater, Microwave
Exterior
Garage Spaces 4.0
Utilities Available Cable Available, Electricity Connected
Waterfront Description None
Parking Type Attached Garage, Detached Garage, Garage Door Opener, Garage Shop
Garage true
Building
Lot Description Corner Lot, Wooded
Foundation Crawl Space
Sewer Septic Installed
Water Well
Level or Stories Two
Structure Type Vinyl
New Construction false
Schools
Elementary Schools Pumpkin Center
Middle Schools North Lincoln
High Schools North Lincoln
Others
Senior Community false
Acceptable Financing Cash, Conventional
Listing Terms Cash, Conventional
Special Listing Condition None
Read Less Info
Want to know what your home might be worth? Contact us for a FREE valuation!

Our team is ready to help you sell your home for the highest possible price ASAP
© 2024 Listings courtesy of Canopy MLS as distributed by MLS GRID. All Rights Reserved.
Bought with Ryan Wilson • Southern Homes of the Carolinas, Inc

Helping make real estate simple, fun and stress-free!







