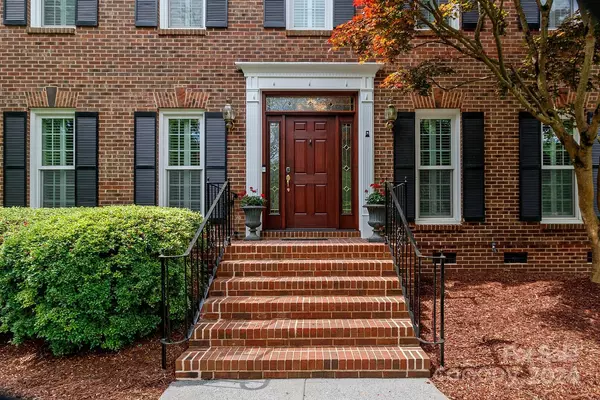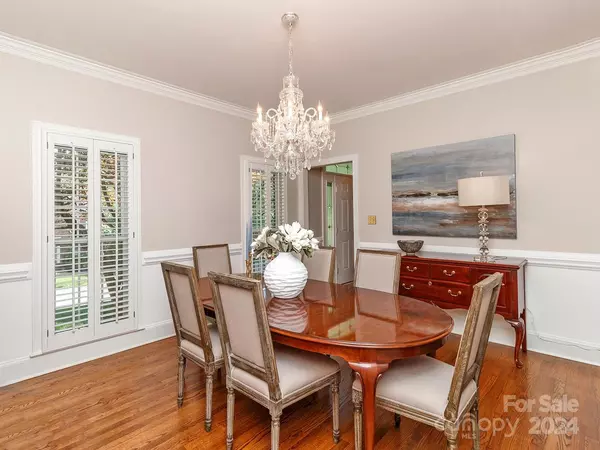$820,000
$749,900
9.3%For more information regarding the value of a property, please contact us for a free consultation.
4 Beds
3 Baths
3,176 SqFt
SOLD DATE : 05/21/2024
Key Details
Sold Price $820,000
Property Type Single Family Home
Sub Type Single Family Residence
Listing Status Sold
Purchase Type For Sale
Square Footage 3,176 sqft
Price per Sqft $258
Subdivision Benton Woods
MLS Listing ID 4130966
Sold Date 05/21/24
Style Traditional
Bedrooms 4
Full Baths 2
Half Baths 1
Construction Status Completed
HOA Fees $14/ann
HOA Y/N 1
Abv Grd Liv Area 3,176
Year Built 1988
Lot Size 0.460 Acres
Acres 0.46
Lot Dimensions 92 x 221 x93 x 203
Property Description
Absolutely wonderful brick home in sought after Benton Woods - One owner home that has been meticulously maintained you will fall in love with - Living room with built-ins - family room with coffered ceiling and fireplace - Kitchen has double ovens - breakfast bar and walk-in partry- a laundry room/flex room that is a perfect space for an office or kid's play area, built-in ironing board and a built in rack to hang clothes - Upstairs are 2 totally updated bathrooms - the primary bath has oversized shower- granite countertops with dual sinks - built-in cabinets and heated floors - the secondary bath is also totally redone that is beautiful - Bonus room has a separate stairway perfect for in home office- Addionally all windows except garage window have been replaced with Anderson Windows - Beautiful deck with trex decking Plus a retrackable awning overlooking absolutely wonderful yard - Lots of updating you will fall in love with - Minutes to downtown Matthew!! You will love this one!!
Location
State NC
County Mecklenburg
Zoning R15
Interior
Interior Features Attic Walk In, Breakfast Bar, Entrance Foyer, Pantry, Walk-In Pantry
Heating Central, Forced Air, Heat Pump, Natural Gas
Cooling Central Air, Dual, Electric, Heat Pump
Flooring Carpet, Tile, Wood
Fireplaces Type Family Room, Gas
Fireplace true
Appliance Dishwasher, Disposal, Double Oven, Electric Cooktop, Gas Water Heater, Microwave, Wine Refrigerator
Exterior
Exterior Feature In-Ground Irrigation
Garage Spaces 2.0
Fence Back Yard, Fenced
Roof Type Shingle
Parking Type Attached Garage, Garage Door Opener
Garage true
Building
Lot Description Wooded
Foundation Crawl Space
Sewer Public Sewer
Water City
Architectural Style Traditional
Level or Stories Two
Structure Type Brick Full,Hardboard Siding
New Construction false
Construction Status Completed
Schools
Elementary Schools Elizabeth Lane
Middle Schools South Charlotte
High Schools Providence
Others
Senior Community false
Special Listing Condition None
Read Less Info
Want to know what your home might be worth? Contact us for a FREE valuation!

Our team is ready to help you sell your home for the highest possible price ASAP
© 2024 Listings courtesy of Canopy MLS as distributed by MLS GRID. All Rights Reserved.
Bought with Matthew Novak • Redfin Corporation

Helping make real estate simple, fun and stress-free!







