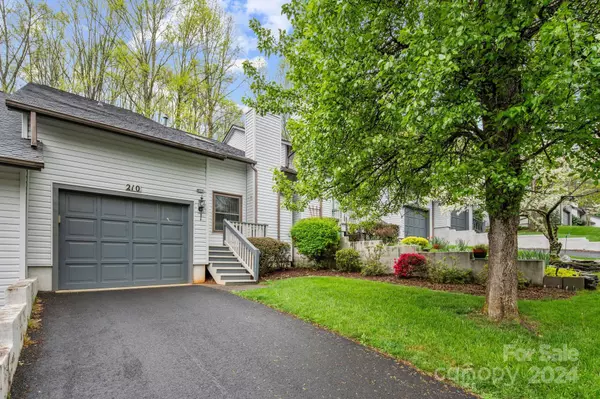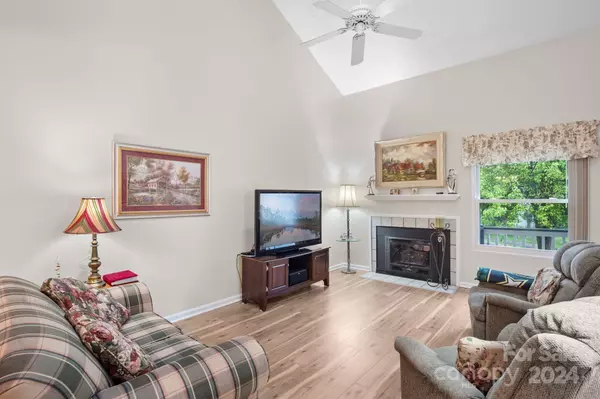$295,000
$295,000
For more information regarding the value of a property, please contact us for a free consultation.
2 Beds
2 Baths
1,195 SqFt
SOLD DATE : 05/20/2024
Key Details
Sold Price $295,000
Property Type Townhouse
Sub Type Townhouse
Listing Status Sold
Purchase Type For Sale
Square Footage 1,195 sqft
Price per Sqft $246
Subdivision Cimarron
MLS Listing ID 4127891
Sold Date 05/20/24
Style Traditional
Bedrooms 2
Full Baths 1
Half Baths 1
HOA Fees $427/mo
HOA Y/N 1
Abv Grd Liv Area 1,195
Year Built 1986
Lot Size 1,742 Sqft
Acres 0.04
Property Description
Discover the epitome of comfortable living in this well-maintained property in the highly sought-after
Cimarron Community in South Asheville. Boasting convenience with proximity to Biltmore Village and
grocery stores as well as easy I-40 Interstate access, this home offers a blend of convenience and
practicality. Step inside on the main level to find high ceilings in the newly painted living room, abundant
natural lighting and a gas log fireplace, creating an inviting ambiance. In the spacious upper level there's
the primary bedroom with a walk-in closet and a full bathroom. The second bedroom has 2 closets and a
view of the backyard. The one-car garage has garden tools that convey and a clever water spigot installed.
In the back, the seller extended the covered porch for room to entertain w/ privacy -bring the hot tub as the
fixtures are in place! Dive into leisure with access to the outdoor community pool and
clubhouse/recreational area, all covered by the extensive HOA.
Location
State NC
County Buncombe
Zoning RM16
Interior
Interior Features Attic Other, Breakfast Bar, Pantry, Storage, Vaulted Ceiling(s), Walk-In Closet(s)
Heating Forced Air, Heat Pump, Natural Gas
Cooling Ceiling Fan(s), Central Air, Gas, Heat Pump
Flooring Carpet, Laminate, Tile
Fireplaces Type Gas Vented, Living Room
Fireplace true
Appliance Dishwasher, Disposal, Electric Oven, Electric Water Heater, Microwave, Refrigerator, Washer/Dryer
Exterior
Exterior Feature Lawn Maintenance
Garage Spaces 1.0
Community Features Clubhouse, Outdoor Pool, Sidewalks, Street Lights
Utilities Available Cable Connected, Electricity Connected, Gas
Roof Type Shingle
Parking Type Attached Garage
Garage true
Building
Lot Description Green Area, Private, Wooded
Foundation None
Sewer Public Sewer
Water City
Architectural Style Traditional
Level or Stories Two
Structure Type Vinyl,Wood
New Construction false
Schools
Elementary Schools Asheville City
Middle Schools Asheville
High Schools Asheville
Others
HOA Name R&P Property Managers
Senior Community false
Restrictions Subdivision
Acceptable Financing Cash, Conventional
Listing Terms Cash, Conventional
Special Listing Condition None
Read Less Info
Want to know what your home might be worth? Contact us for a FREE valuation!

Our team is ready to help you sell your home for the highest possible price ASAP
© 2024 Listings courtesy of Canopy MLS as distributed by MLS GRID. All Rights Reserved.
Bought with Travis Alley • Century 21 Hi Alta

Helping make real estate simple, fun and stress-free!







