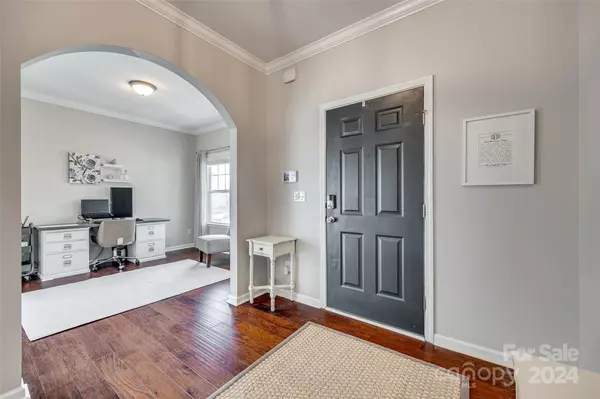$647,000
$637,000
1.6%For more information regarding the value of a property, please contact us for a free consultation.
5 Beds
5 Baths
3,926 SqFt
SOLD DATE : 05/16/2024
Key Details
Sold Price $647,000
Property Type Single Family Home
Sub Type Single Family Residence
Listing Status Sold
Purchase Type For Sale
Square Footage 3,926 sqft
Price per Sqft $164
Subdivision Balmoral
MLS Listing ID 4128294
Sold Date 05/16/24
Style Transitional
Bedrooms 5
Full Baths 4
Half Baths 1
Construction Status Completed
HOA Fees $56/qua
HOA Y/N 1
Abv Grd Liv Area 3,926
Year Built 2011
Lot Size 7,405 Sqft
Acres 0.17
Property Description
Welcome to this stunning three-story home boasting modern updates and luxurious living. Step inside to discover a flex room and dining room with a butler's pantry pass through to the gourmet kitchen with an open floor plan, featuring yards of quartz countertop and tile backsplash, seamlessly integrating each entertainment area for effortless flow and spacious rooms. Adorned with hardwood floors on main level and luxury vinyl plank and tile upstairs, and a spa-like owner's suite, enjoy the perfect blend of style and durability. Third story is complete with its own recreation area and additional full bath and bedroom. Enjoy the Carolina seasons on the covered porch and backyard covered patio. This home is a true sanctuary of contemporary elegance, offering both comfort and sophistication at every turn. Award winning Fort Mill schools, minutes from downtown Fort Mill, Ballantyne and Pineville, close to highway access.
Location
State SC
County York
Zoning PD
Interior
Interior Features Cable Prewire, Kitchen Island, Walk-In Closet(s)
Heating Heat Pump
Cooling Ceiling Fan(s), Zoned
Flooring Tile, Vinyl, Wood
Fireplaces Type Family Room
Fireplace true
Appliance Dishwasher, Disposal, Electric Cooktop, Gas Oven, Gas Range, Gas Water Heater, Microwave, Plumbed For Ice Maker
Exterior
Garage Spaces 2.0
Fence Fenced
Community Features Clubhouse, Picnic Area, Playground, Pond, Recreation Area, Street Lights
Roof Type Shingle
Parking Type Attached Garage
Garage true
Building
Foundation Slab
Builder Name True Homes
Sewer County Sewer
Water County Water
Architectural Style Transitional
Level or Stories Three
Structure Type Vinyl
New Construction false
Construction Status Completed
Schools
Elementary Schools Sugar Creek
Middle Schools Fort Mill
High Schools Nation Ford
Others
HOA Name CAMS
Senior Community false
Acceptable Financing Cash, Conventional, FHA, VA Loan
Listing Terms Cash, Conventional, FHA, VA Loan
Special Listing Condition None
Read Less Info
Want to know what your home might be worth? Contact us for a FREE valuation!

Our team is ready to help you sell your home for the highest possible price ASAP
© 2024 Listings courtesy of Canopy MLS as distributed by MLS GRID. All Rights Reserved.
Bought with Naomi Abel • Naomi Abel Realty, LLC

Helping make real estate simple, fun and stress-free!







