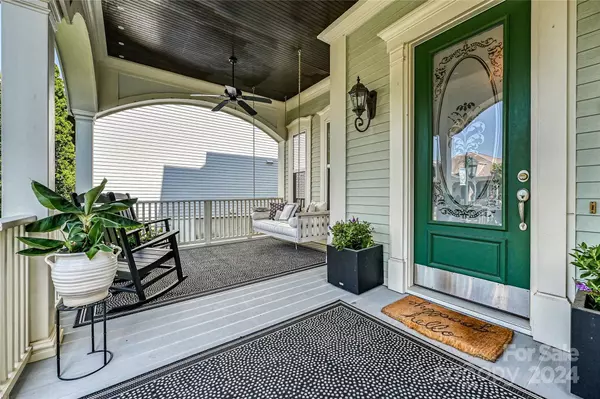$865,000
$835,000
3.6%For more information regarding the value of a property, please contact us for a free consultation.
4 Beds
4 Baths
3,342 SqFt
SOLD DATE : 05/15/2024
Key Details
Sold Price $865,000
Property Type Single Family Home
Sub Type Single Family Residence
Listing Status Sold
Purchase Type For Sale
Square Footage 3,342 sqft
Price per Sqft $258
Subdivision Ardrey
MLS Listing ID 4114285
Sold Date 05/15/24
Style Transitional
Bedrooms 4
Full Baths 3
Half Baths 1
HOA Fees $160/mo
HOA Y/N 1
Abv Grd Liv Area 3,342
Year Built 2006
Lot Size 6,969 Sqft
Acres 0.16
Property Description
Southern grace and charm await in Charleston inspired Ardrey with tree lined streets, parks, playgrounds, and resort amenities. Swing and chat on the welcoming front porch, then venture inside to spacious elegance with beautiful hardwoods, exquisite moldings, high ceilings, and lovely upgrades. Main level living features Formal and Casual Dining, Office, Great Room, designer Kitchen with oversized island, gas cook-top, and butler's pantry; and Owners' Retreat with large closet and luxurious bath. An inviting Carolina Room offers peace and relaxation. A trio of generous-sized secondary bedrooms (shared bath and hall bath) are on the second floor along with a tucked away Den. A third floor tower alcove offers the perfect get away from it all. This stunning home is situated on a corner lot with a rear entry garage and a wide driveway. Side grilling patio. Lawn maintenance included in HOA. ?***Assumable VA Loan.
Location
State NC
County Mecklenburg
Zoning R3
Rooms
Main Level Bedrooms 1
Interior
Interior Features Attic Other, Entrance Foyer, Kitchen Island, Open Floorplan, Walk-In Closet(s)
Heating Forced Air, Natural Gas
Cooling Electric
Flooring Carpet, Tile, Wood
Fireplaces Type Great Room
Fireplace true
Appliance Dishwasher, Electric Oven, Gas Cooktop, Microwave, Wall Oven
Exterior
Exterior Feature Lawn Maintenance
Garage Spaces 2.0
Community Features Outdoor Pool, Playground, Recreation Area
Parking Type Garage Faces Rear
Garage true
Building
Lot Description Corner Lot
Foundation Crawl Space
Builder Name Cunnane Group
Sewer Public Sewer
Water City
Architectural Style Transitional
Level or Stories Two
Structure Type Fiber Cement
New Construction false
Schools
Elementary Schools Elon Park
Middle Schools Community House
High Schools Ardrey Kell
Others
HOA Name Cusick
Senior Community false
Restrictions Architectural Review
Acceptable Financing Cash, Conventional, VA Loan
Listing Terms Cash, Conventional, VA Loan
Special Listing Condition None
Read Less Info
Want to know what your home might be worth? Contact us for a FREE valuation!

Our team is ready to help you sell your home for the highest possible price ASAP
© 2024 Listings courtesy of Canopy MLS as distributed by MLS GRID. All Rights Reserved.
Bought with Melissa O'Brien • Keller Williams Ballantyne Area

Helping make real estate simple, fun and stress-free!







