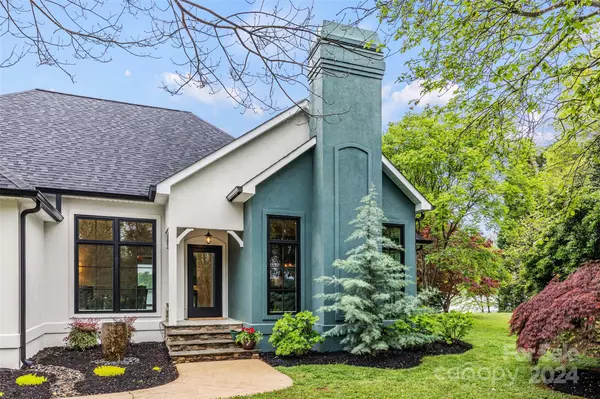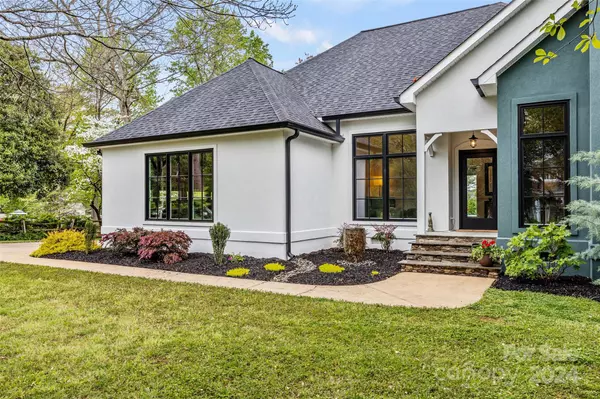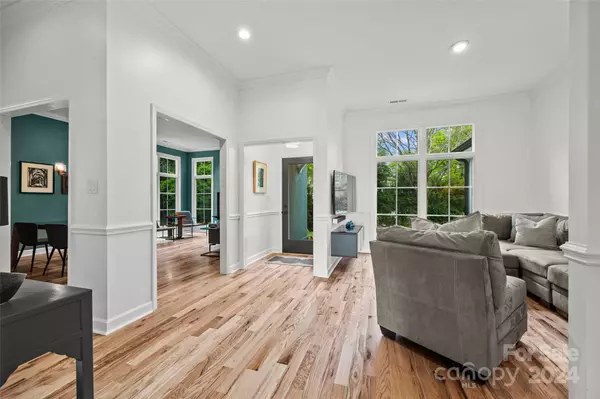$1,313,700
$1,299,000
1.1%For more information regarding the value of a property, please contact us for a free consultation.
3 Beds
2 Baths
1,829 SqFt
SOLD DATE : 05/14/2024
Key Details
Sold Price $1,313,700
Property Type Single Family Home
Sub Type Single Family Residence
Listing Status Sold
Purchase Type For Sale
Square Footage 1,829 sqft
Price per Sqft $718
MLS Listing ID 4127286
Sold Date 05/14/24
Style Transitional
Bedrooms 3
Full Baths 2
Abv Grd Liv Area 1,829
Year Built 1991
Lot Size 0.840 Acres
Acres 0.84
Lot Dimensions 204x20x164x97x158x100
Property Description
Incredible waterfront property with breathtaking panoramic views! Prepare to be impressed with the abundant attention to detail as this home has been exceptionally maintained & is beautifully updated. Hardwood floors throughout, fresh paint, upgraded fixtures + so much more! All windows & most doors have been replaced. All bedrooms have water views + access to the expansive rear deck. Primary suite features primary bathroom with soaking tub, custom tile shower & walk in closet. Kitchen boasts painted cabinets, granite counters & stainless appliances, including a gas range. Refrigerator + washer/dryer to convey. Garage with space for cars + storage. Situated on a rare .84 acre lot with over 250’ of shoreline + deep water at dock + the most magnificent views! Enjoy the beauty of it all while relaxing on the large deck that extends across the entire rear of the home. Covered dock with boat lift & shoreline rip rap are only a few years new. This is truly one of Lake Wylie’s hidden gems!
Location
State SC
County York
Zoning RSF-40
Body of Water Lake Wylie
Rooms
Main Level Bedrooms 3
Interior
Interior Features Attic Stairs Pulldown, Cable Prewire, Entrance Foyer, Garden Tub, Split Bedroom, Walk-In Closet(s)
Heating Electric, Forced Air
Cooling Ceiling Fan(s), Central Air, Heat Pump
Flooring Tile, Wood
Fireplaces Type Living Room, Wood Burning
Fireplace true
Appliance Dishwasher, Electric Water Heater, Gas Range, Microwave, Plumbed For Ice Maker, Refrigerator, Washer/Dryer
Exterior
Garage Spaces 2.0
Utilities Available Cable Available, Electricity Connected, Gas, Wired Internet Available
Waterfront Description Boat Lift,Covered structure,Dock
View Water, Year Round
Roof Type Shingle
Parking Type Driveway, Attached Garage, Garage Door Opener, Garage Faces Side
Garage true
Building
Lot Description Cul-De-Sac, Views, Waterfront
Foundation Crawl Space
Sewer Septic Installed
Water Well
Architectural Style Transitional
Level or Stories One
Structure Type Synthetic Stucco
New Construction false
Schools
Elementary Schools Oakridge
Middle Schools Oakridge
High Schools Clover
Others
Senior Community false
Acceptable Financing Cash, Conventional, FHA, VA Loan
Listing Terms Cash, Conventional, FHA, VA Loan
Special Listing Condition None
Read Less Info
Want to know what your home might be worth? Contact us for a FREE valuation!

Our team is ready to help you sell your home for the highest possible price ASAP
© 2024 Listings courtesy of Canopy MLS as distributed by MLS GRID. All Rights Reserved.
Bought with Scott Sofsian • Premier Sotheby's International Realty

Helping make real estate simple, fun and stress-free!







