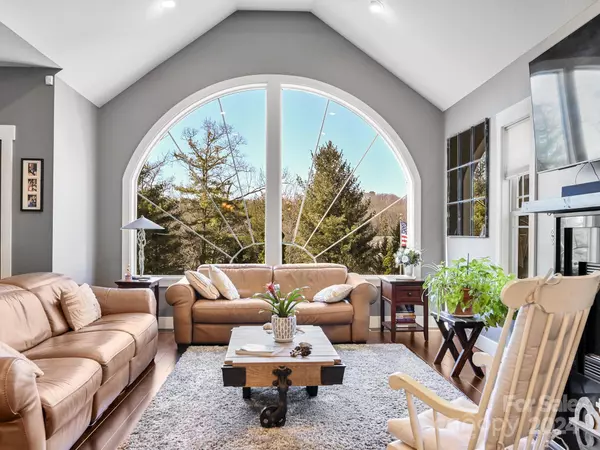$635,000
$627,000
1.3%For more information regarding the value of a property, please contact us for a free consultation.
3 Beds
2 Baths
2,003 SqFt
SOLD DATE : 05/09/2024
Key Details
Sold Price $635,000
Property Type Single Family Home
Sub Type Single Family Residence
Listing Status Sold
Purchase Type For Sale
Square Footage 2,003 sqft
Price per Sqft $317
Subdivision Village Creek West
MLS Listing ID 4122339
Sold Date 05/09/24
Style Contemporary
Bedrooms 3
Full Baths 2
Abv Grd Liv Area 2,003
Year Built 2011
Lot Size 0.400 Acres
Acres 0.4
Property Description
High end finishes featured in this meticulously maintained home in West Asheville minutes from downtown. This home boasts a welcoming curb appeal. The moment you walk through the front door, you will appreciate the craftsmanship. From the large picture window to the exposed beams and vaulted ceiling in the living room to the oversized stone island in the kitchen, no detail was overlooked. The kitchen has Bosch appliances, most of them are new. All countertops in baths and laundry room are leathered granite. Primary suite has walk-in tile shower and jetted garden tub. All bedrooms have large closets. Just off the dining room is the private screened in porch with a woodburning fireplace and open deck with view. The basement has an oversized garage with workbench space and a large walk-in crawlspace for extra storage. If you need driveway space, this one has it with an extra parking space beside the garage and a gravel parking spot to the right of the home.
Location
State NC
County Buncombe
Zoning R-2
Rooms
Basement Basement Shop, Bath/Stubbed, Storage Space
Main Level Bedrooms 3
Interior
Interior Features Central Vacuum, Garden Tub, Kitchen Island, Open Floorplan, Tray Ceiling(s), Vaulted Ceiling(s), Walk-In Closet(s)
Heating Heat Pump
Cooling Heat Pump
Fireplaces Type Living Room, Porch, Wood Burning
Fireplace true
Appliance Dishwasher, Double Oven, Electric Cooktop, Electric Water Heater, Exhaust Hood, Microwave, Refrigerator, Wall Oven
Exterior
Garage Spaces 2.0
Fence Back Yard, Chain Link
Parking Type Driveway, Garage Shop, RV Access/Parking
Garage true
Building
Lot Description Cul-De-Sac
Foundation Basement
Sewer Public Sewer
Water City
Architectural Style Contemporary
Level or Stories One
Structure Type Stone Veneer,Vinyl
New Construction false
Schools
Elementary Schools West Buncombe/Eblen
Middle Schools Clyde A Erwin
High Schools Clyde A Erwin
Others
Senior Community false
Acceptable Financing Cash, Conventional, FHA, VA Loan
Listing Terms Cash, Conventional, FHA, VA Loan
Special Listing Condition None
Read Less Info
Want to know what your home might be worth? Contact us for a FREE valuation!

Our team is ready to help you sell your home for the highest possible price ASAP
© 2024 Listings courtesy of Canopy MLS as distributed by MLS GRID. All Rights Reserved.
Bought with Amy Wilson • Homespun Investment Realty Inc

Helping make real estate simple, fun and stress-free!







