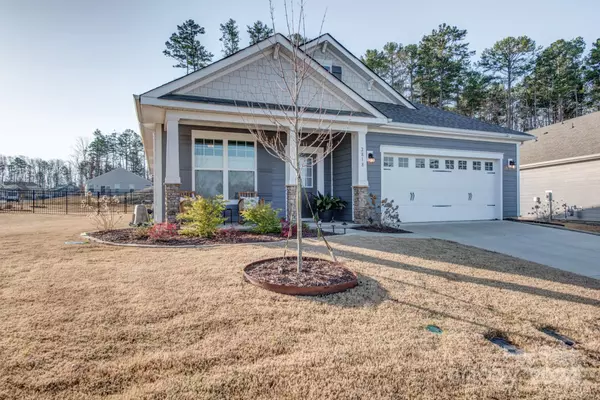$475,000
$475,000
For more information regarding the value of a property, please contact us for a free consultation.
3 Beds
2 Baths
1,957 SqFt
SOLD DATE : 05/07/2024
Key Details
Sold Price $475,000
Property Type Single Family Home
Sub Type Single Family Residence
Listing Status Sold
Purchase Type For Sale
Square Footage 1,957 sqft
Price per Sqft $242
Subdivision Heritage
MLS Listing ID 4119180
Sold Date 05/07/24
Bedrooms 3
Full Baths 2
HOA Fees $73/mo
HOA Y/N 1
Abv Grd Liv Area 1,957
Year Built 2021
Lot Size 0.271 Acres
Acres 0.271
Property Description
This well-maintained 3-bedroom, 2-bathroom home offers the perfect blend of modern comfort and convenience. Built in 2021, it practically feels brand new, boasting a seamless one-story layout that's ideal for easy living. Step inside to discover an inviting open floor plan, perfect for both everyday living and entertaining guests. The spacious living area is adorned with a cozy fireplace, creating a warm and welcoming atmosphere to relax and unwind. The heart of the home lies in its gourmet kitchen, complete with a gas cooktop, sleek appliances, and ample counter space. Three spacious bedrooms offer peaceful retreats, including a luxurious master suite with its own private bathroom. Outside, the fenced-in backyard provides privacy and security, making it the perfect spot for outdoor gatherings or enjoying a quiet evening under the stars. Situated on a large corner lot with an oversized patio, this home offers plenty of space for outdoor activities and gardening.
Location
State NC
County Union
Zoning SF-1
Rooms
Main Level Bedrooms 3
Interior
Interior Features Garden Tub, Kitchen Island, Open Floorplan, Pantry, Walk-In Closet(s)
Heating Forced Air, Natural Gas
Cooling Ceiling Fan(s), Central Air
Flooring Carpet, Vinyl
Fireplaces Type Gas Log, Living Room
Appliance Dishwasher, Disposal, Electric Oven, Gas Cooktop, Microwave, Refrigerator
Exterior
Exterior Feature In-Ground Irrigation
Garage Spaces 2.0
Fence Back Yard
Community Features Sidewalks, Street Lights
Utilities Available Underground Power Lines, Underground Utilities
Waterfront Description None
Roof Type Shingle
Parking Type Attached Garage
Garage true
Building
Lot Description Level
Foundation Crawl Space
Sewer Public Sewer
Water City
Level or Stories One
Structure Type Hardboard Siding
New Construction false
Schools
Elementary Schools Unspecified
Middle Schools Unspecified
High Schools Unspecified
Others
HOA Name Evergreen Management
Senior Community false
Restrictions Architectural Review
Acceptable Financing Cash, Conventional, FHA, VA Loan
Listing Terms Cash, Conventional, FHA, VA Loan
Special Listing Condition None
Read Less Info
Want to know what your home might be worth? Contact us for a FREE valuation!

Our team is ready to help you sell your home for the highest possible price ASAP
© 2024 Listings courtesy of Canopy MLS as distributed by MLS GRID. All Rights Reserved.
Bought with Kesete Adonay • Keller Williams South Park

Helping make real estate simple, fun and stress-free!







