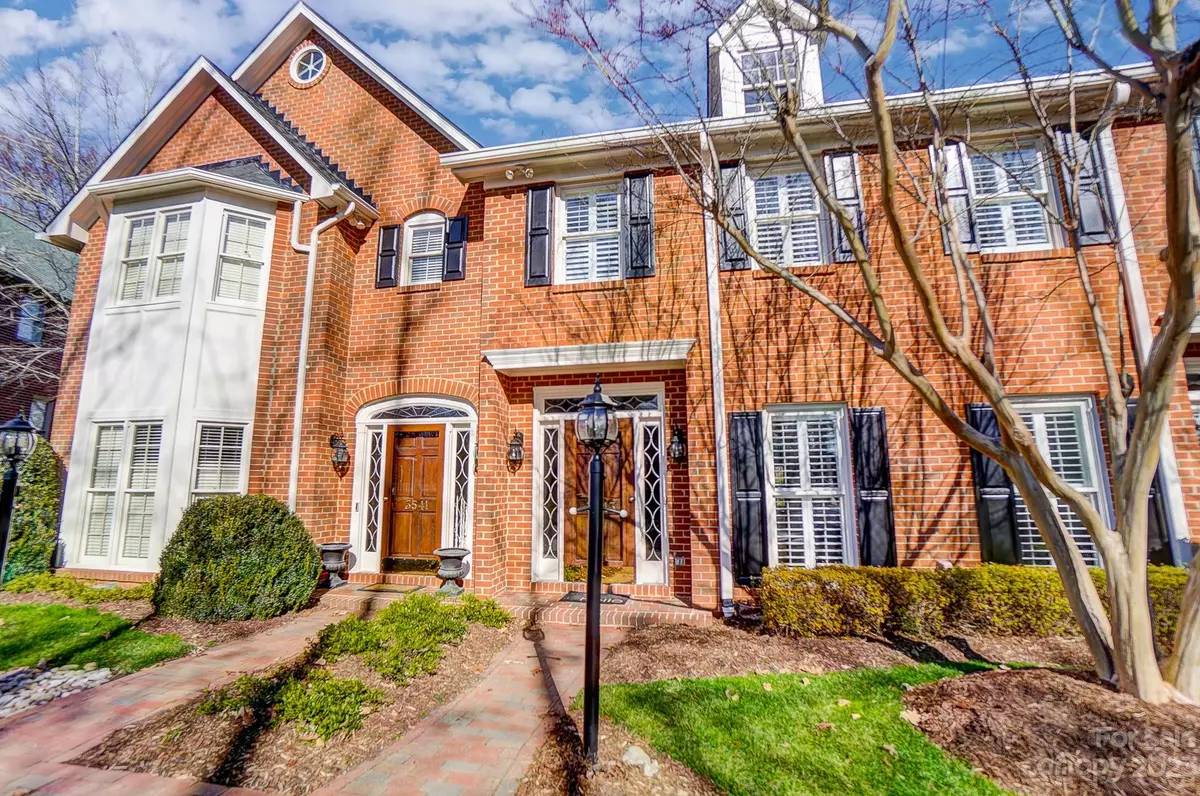$756,500
$799,900
5.4%For more information regarding the value of a property, please contact us for a free consultation.
2 Beds
3 Baths
2,370 SqFt
SOLD DATE : 05/06/2024
Key Details
Sold Price $756,500
Property Type Condo
Sub Type Condominium
Listing Status Sold
Purchase Type For Sale
Square Footage 2,370 sqft
Price per Sqft $319
Subdivision Waterford
MLS Listing ID 4099970
Sold Date 05/06/24
Bedrooms 2
Full Baths 2
Half Baths 1
HOA Fees $410/mo
HOA Y/N 1
Abv Grd Liv Area 2,370
Year Built 1990
Property Description
Move-in ready, remodeled, modern appeal in the heart of SouthPark with walking path to Phillips Place! Lots of natural light, high ceilings, & wood flooring throughout. The kitchen boasts a new gas cooktop, stainless-steel appliances, double wall oven, granite countertops, tons of storage, an island, & space for a large table. The living room has built-in shelving, new gas logs, & opens to the sunroom with nice flow to the outdoor covered deck with ceiling fan. The large room off the kitchen serves great as a den or additional dining area. The primary suite upstairs has its own fireplace with new gas logs, enough room for a sofa or chairs, & a fully remodeled ensuite bath with walk-in shower with heated floors. A spacious secondary bedroom also has a fully remodeled bath & walk-in shower. There is a separate room for a home office or workout space. Two-car garage with tons of extra storage! Enjoy the close proximity of SouthPark’s restaurants, shops, dining, & entertainment.
Location
State NC
County Mecklenburg
Building/Complex Name Waterford
Zoning R15MFCD
Interior
Heating Forced Air, Natural Gas
Cooling Central Air
Fireplaces Type Living Room, Primary Bedroom
Fireplace true
Appliance Dishwasher, Disposal, Dryer, Gas Cooktop, Refrigerator, Wall Oven, Washer
Exterior
Garage Spaces 2.0
Parking Type Attached Garage, Garage Faces Rear
Garage true
Building
Foundation Basement, Crawl Space
Sewer Public Sewer
Water City
Level or Stories Two
Structure Type Brick Full
New Construction false
Schools
Elementary Schools Sharon
Middle Schools Alexander Graham
High Schools Myers Park
Others
HOA Name Hawthorne Management
Senior Community false
Acceptable Financing Cash, Conventional
Listing Terms Cash, Conventional
Special Listing Condition None
Read Less Info
Want to know what your home might be worth? Contact us for a FREE valuation!

Our team is ready to help you sell your home for the highest possible price ASAP
© 2024 Listings courtesy of Canopy MLS as distributed by MLS GRID. All Rights Reserved.
Bought with Brandy Rheinschmidt • Nestlewood Realty, LLC

Helping make real estate simple, fun and stress-free!







