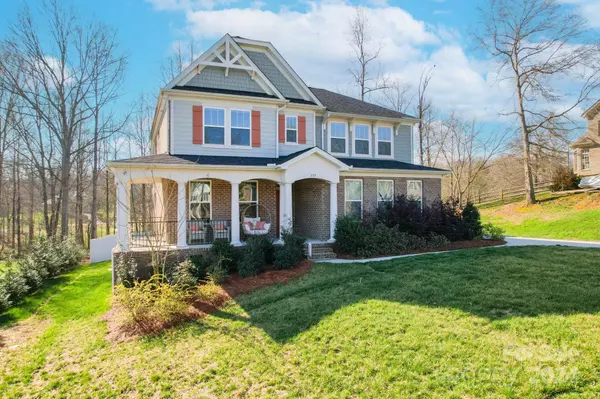$650,000
$650,000
For more information regarding the value of a property, please contact us for a free consultation.
4 Beds
3 Baths
2,921 SqFt
SOLD DATE : 05/03/2024
Key Details
Sold Price $650,000
Property Type Single Family Home
Sub Type Single Family Residence
Listing Status Sold
Purchase Type For Sale
Square Footage 2,921 sqft
Price per Sqft $222
Subdivision Larne Glen
MLS Listing ID 4118923
Sold Date 05/03/24
Style Arts and Crafts
Bedrooms 4
Full Baths 2
Half Baths 1
Abv Grd Liv Area 2,921
Year Built 2021
Lot Size 1.010 Acres
Acres 1.01
Property Description
Welcome to your peaceful retreat! This 4-bedroom, 2.5-bathroom 3-car garage gem sits on a spacious 1.01-acre lot -no HOA. Built in 2021, the inviting front porch beckons, while the charming brick exterior sets the tone for a tranquil and inviting ambiance within, fulfilling every homeowner's dream. The kitchen, central to this home, boasts ample counter space, a large island, double ovens, built-in microwave, and a gas cooktop. The open great room, complete with a cozy fireplace, is ideal for both unwinding on relaxed evenings or hosting lively gatherings. The main floor primary suite is your personal haven, complete with large soaking tub, separate shower and large walk-in closet. Laundry room is conveniently located on the main. Upstairs, you'll find 3 more spacious bedrooms, a loft, and a bonus room offering plenty of room to entertain, or hang out. Outside, the fenced yard offers privacy and lovely views of the trees. It's a perfect blend of comfort and style—come see for yourself!
Location
State SC
County York
Zoning RUD-I
Rooms
Main Level Bedrooms 1
Interior
Interior Features Attic Walk In, Entrance Foyer, Garden Tub, Kitchen Island, Open Floorplan, Pantry, Split Bedroom, Storage, Tray Ceiling(s), Walk-In Closet(s)
Heating Central, Natural Gas
Cooling Central Air
Flooring Carpet, Tile, Vinyl
Fireplaces Type Great Room
Fireplace true
Appliance Dishwasher, Double Oven, Dryer, Electric Oven, Gas Cooktop, Microwave, Refrigerator, Wall Oven, Washer, Washer/Dryer
Exterior
Exterior Feature In-Ground Irrigation
Garage Spaces 3.0
Fence Back Yard
Utilities Available Electricity Connected, Gas, Underground Utilities, Wired Internet Available
Roof Type Shingle
Parking Type Driveway, Attached Garage, Garage Door Opener, Garage Faces Front, Garage Faces Side
Garage true
Building
Lot Description Rolling Slope, Wooded
Foundation Crawl Space
Builder Name H&H Homes
Sewer Septic Installed
Water Well
Architectural Style Arts and Crafts
Level or Stories Two
Structure Type Brick Full,Cedar Shake
New Construction false
Schools
Elementary Schools Old Pointe
Middle Schools Rawlinson Road
High Schools Northwestern
Others
Senior Community false
Restrictions Other - See Remarks
Acceptable Financing Cash, Conventional, VA Loan
Listing Terms Cash, Conventional, VA Loan
Special Listing Condition None
Read Less Info
Want to know what your home might be worth? Contact us for a FREE valuation!

Our team is ready to help you sell your home for the highest possible price ASAP
© 2024 Listings courtesy of Canopy MLS as distributed by MLS GRID. All Rights Reserved.
Bought with Marie Lorimer • Allen Tate Ballantyne

Helping make real estate simple, fun and stress-free!







