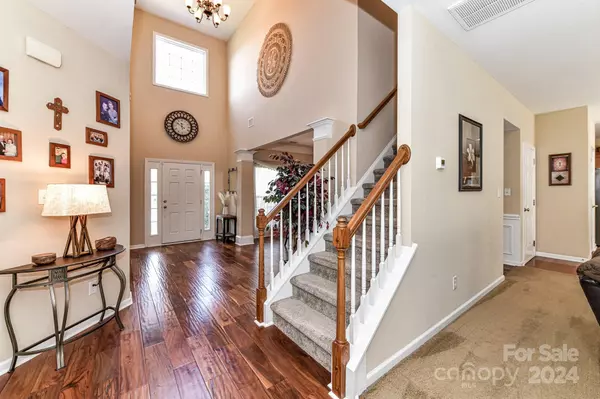$584,000
$550,000
6.2%For more information regarding the value of a property, please contact us for a free consultation.
5 Beds
3 Baths
2,765 SqFt
SOLD DATE : 05/02/2024
Key Details
Sold Price $584,000
Property Type Single Family Home
Sub Type Single Family Residence
Listing Status Sold
Purchase Type For Sale
Square Footage 2,765 sqft
Price per Sqft $211
Subdivision Moss Creek
MLS Listing ID 4119657
Sold Date 05/02/24
Bedrooms 5
Full Baths 2
Half Baths 1
HOA Fees $75/qua
HOA Y/N 1
Abv Grd Liv Area 2,765
Year Built 2007
Lot Size 6,969 Sqft
Acres 0.16
Lot Dimensions 58x120
Property Description
Original owners have meticulously cared for this beautiful 5 bedroom home in desirable Moss Creek. Private lush yard with irrigation, 2 year old deck, architectural shingle roof is 5 years old. Acacia floors in foyer, dining room and living room. Kitchen with abundance of cabinets, granite counters, center island, under cabinet lighting, tile backsplash, stainless steel appliances, and separate eating area. Both A/C units replaced in 2018. Appliances replaced December 2019 ,dishwasher replaced March 2024. Relax and enjoy the great room with gas fireplace after a long day of work. Private primary suite on 2nd floor with ensuite has soaking tub, separate shower with glass enclosure, dual sinks, huge walk in closet, 4 additional bedrooms and laundry up. Top rated Moss Creek amenities and walk to highly rated neighborhood schools.
Location
State NC
County Cabarrus
Zoning CURM-2
Interior
Interior Features Attic Stairs Pulldown
Heating Central
Cooling Central Air
Flooring Carpet, Hardwood, Tile, Wood
Fireplaces Type Gas Log, Great Room
Fireplace true
Appliance Dishwasher, Disposal, Gas Range, Microwave, Refrigerator, Self Cleaning Oven
Exterior
Exterior Feature In-Ground Irrigation
Garage Spaces 2.0
Community Features Clubhouse, Outdoor Pool, Playground, Sidewalks, Sport Court, Tennis Court(s), Walking Trails
Utilities Available Cable Available, Gas
Roof Type Shingle
Parking Type Attached Garage, Garage Door Opener, Keypad Entry
Garage true
Building
Foundation Slab
Sewer Public Sewer
Water City
Level or Stories Two
Structure Type Brick Partial,Vinyl
New Construction false
Schools
Elementary Schools W.R. Odell
Middle Schools Harris Road
High Schools Cox Mill
Others
HOA Name Henderson Association Management
Senior Community false
Acceptable Financing Cash, Conventional
Listing Terms Cash, Conventional
Special Listing Condition None
Read Less Info
Want to know what your home might be worth? Contact us for a FREE valuation!

Our team is ready to help you sell your home for the highest possible price ASAP
© 2024 Listings courtesy of Canopy MLS as distributed by MLS GRID. All Rights Reserved.
Bought with Gabrielle Carneglia • NorthGroup Real Estate LLC

Helping make real estate simple, fun and stress-free!







