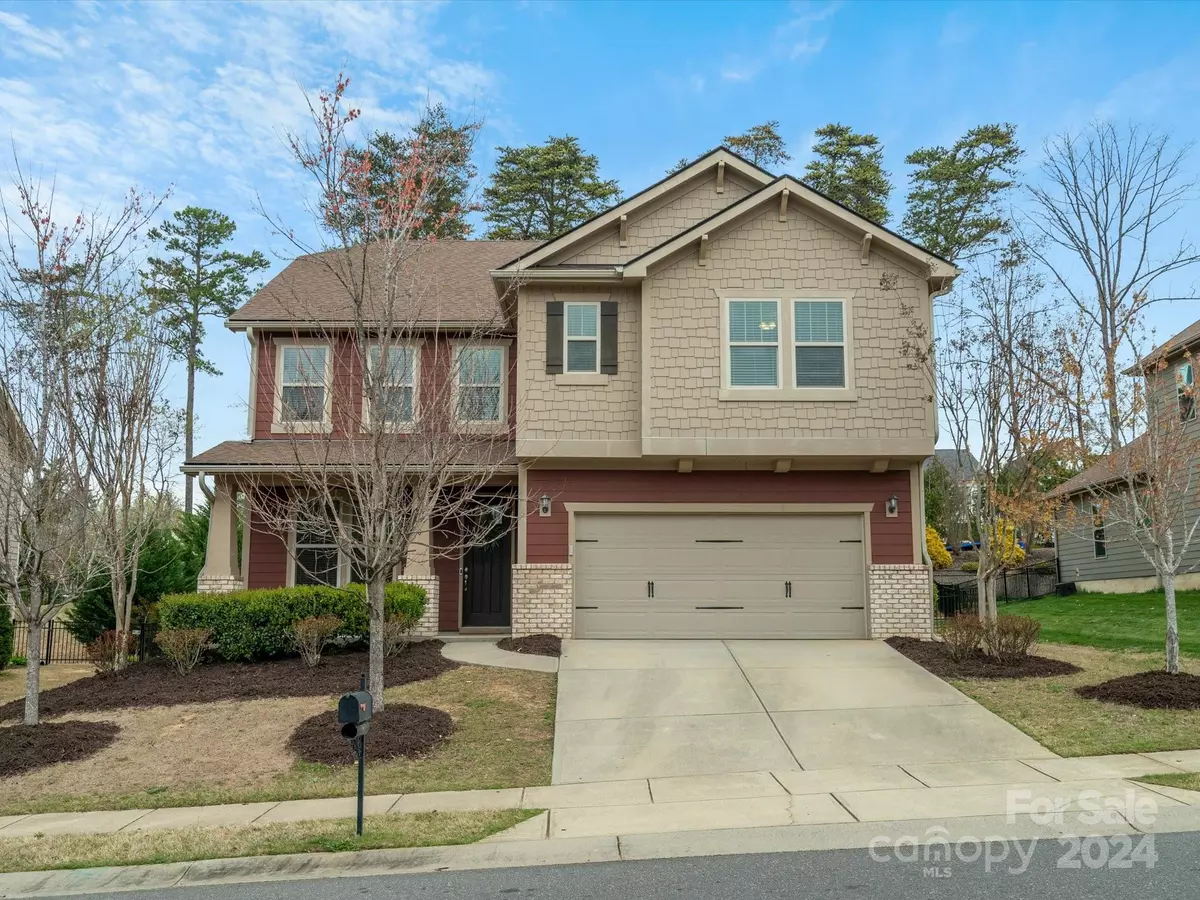$665,000
$649,000
2.5%For more information regarding the value of a property, please contact us for a free consultation.
5 Beds
4 Baths
3,051 SqFt
SOLD DATE : 04/30/2024
Key Details
Sold Price $665,000
Property Type Single Family Home
Sub Type Single Family Residence
Listing Status Sold
Purchase Type For Sale
Square Footage 3,051 sqft
Price per Sqft $217
Subdivision Lake Ridge
MLS Listing ID 4123827
Sold Date 04/30/24
Bedrooms 5
Full Baths 4
Construction Status Completed
HOA Fees $61/qua
HOA Y/N 1
Abv Grd Liv Area 3,051
Year Built 2015
Lot Size 10,890 Sqft
Acres 0.25
Lot Dimensions 73x137x87x133
Property Description
Stunning 5 bedroom home with 4 full-bathrooms located in the highly sought-after Lake Ridge community in Tega Cay, SC. This spectacular home is a show stopper that has been freshly painted throughout including all the walls, trim moldings and ceilings. Most importantly there is a guest bedroom and guest full-bathroom on the main level. Features of this home include granite countertops, double-oven, 5 burner gas range, large kitchen island, built-in shelves encapsulating the fireplace and other upgrades throughout. As you enter upstirs you will notice the adorable loft that can be used for entertaining or a quite place to relax. All other bedrooms are located upstairs including the laundry room. Down the hall is your oversized primary bedroom with a fantastic primary bath and large closet. Don't forget about the fenced-in backyard and extra fire pit on top of the hill to enjoy your quiet summer nights. Come take a look at this beautiful home before it's too late.
Location
State SC
County York
Zoning PDD
Rooms
Main Level Bedrooms 1
Interior
Interior Features Attic Stairs Pulldown, Built-in Features, Cable Prewire, Drop Zone, Kitchen Island, Open Floorplan, Pantry, Walk-In Closet(s)
Heating Electric, Forced Air, Heat Pump
Cooling Ceiling Fan(s), Central Air
Flooring Carpet, Wood
Fireplaces Type Gas Log
Fireplace true
Appliance Dishwasher, Disposal, Double Oven, Gas Range, Microwave, Plumbed For Ice Maker, Wall Oven
Exterior
Exterior Feature Fire Pit
Garage Spaces 2.0
Fence Back Yard, Fenced, Full
Community Features Clubhouse, Outdoor Pool, Playground, Recreation Area, Sidewalks
Utilities Available Cable Available, Cable Connected
Parking Type Driveway, Attached Garage
Garage true
Building
Foundation Slab
Sewer Public Sewer
Water City
Level or Stories Two
Structure Type Hardboard Siding
New Construction false
Construction Status Completed
Schools
Elementary Schools Kings Town
Middle Schools Gold Hill
High Schools Fort Mill
Others
HOA Name Braeseal Management
Senior Community false
Restrictions Architectural Review
Acceptable Financing Cash, Conventional, FHA, VA Loan
Listing Terms Cash, Conventional, FHA, VA Loan
Special Listing Condition None
Read Less Info
Want to know what your home might be worth? Contact us for a FREE valuation!

Our team is ready to help you sell your home for the highest possible price ASAP
© 2024 Listings courtesy of Canopy MLS as distributed by MLS GRID. All Rights Reserved.
Bought with George Joseph • KJ Realty LLC

Helping make real estate simple, fun and stress-free!







