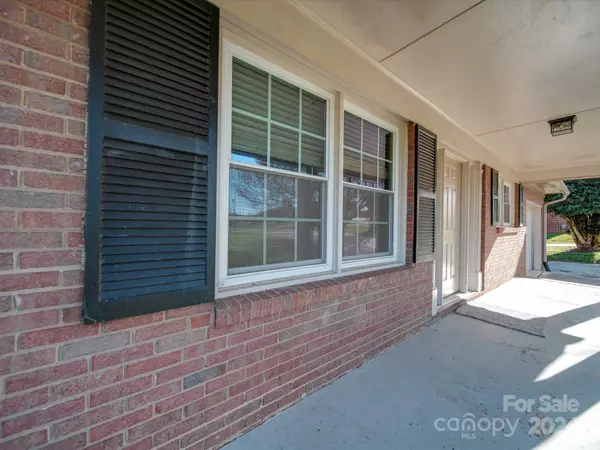$305,000
$299,900
1.7%For more information regarding the value of a property, please contact us for a free consultation.
3 Beds
2 Baths
1,573 SqFt
SOLD DATE : 05/01/2024
Key Details
Sold Price $305,000
Property Type Single Family Home
Sub Type Single Family Residence
Listing Status Sold
Purchase Type For Sale
Square Footage 1,573 sqft
Price per Sqft $193
Subdivision Landsdowne
MLS Listing ID 4116887
Sold Date 05/01/24
Style Traditional
Bedrooms 3
Full Baths 2
Abv Grd Liv Area 1,573
Year Built 1972
Lot Size 0.380 Acres
Acres 0.38
Property Description
** Buyer's loan was declined, termination was no fault of the sellers**
Enjoy the perfect blend of comfort, convenience, and community! Nestled in the sought-after Landsdowne subdivision, this well cared-for home offers everything you've been searching for. With proximity to Caromont Hospital, shopping centers, and easy access to I85, commuting has never been more convenient.
Featuring two spacious living areas—a cozy den and a welcoming living room—there's ample space for relaxing and entertaining. The large kitchen is a great size for cranking out meals, and has been updated with tiled backsplash and the nice cabinets look to have been updated at some point, plus, with a full laundry room equipped with a convenient sink, chores become a breeze. Completing the floorplan are three bedrooms and two baths adorned with tiled tub/showers. And don't forget the screened porch—a serene oasis perfect for enjoying your morning coffee or evening breeze.
Location
State NC
County Gaston
Zoning RS12
Rooms
Main Level Bedrooms 3
Interior
Interior Features Attic Stairs Pulldown, Pantry
Heating Central, Forced Air, Natural Gas
Cooling Central Air
Flooring Carpet, Laminate, Vinyl
Fireplaces Type Family Room
Fireplace true
Appliance Dishwasher
Exterior
Garage Spaces 1.0
Utilities Available Electricity Connected, Gas
Roof Type Shingle
Parking Type Attached Garage, Garage Faces Front
Garage true
Building
Lot Description Corner Lot, Level
Foundation Crawl Space
Sewer Public Sewer
Water City
Architectural Style Traditional
Level or Stories One
Structure Type Brick Full
New Construction false
Schools
Elementary Schools Brookside
Middle Schools Holbrook
High Schools North Gaston
Others
Senior Community false
Restrictions No Representation
Acceptable Financing Cash, Conventional, FHA, VA Loan
Listing Terms Cash, Conventional, FHA, VA Loan
Special Listing Condition None
Read Less Info
Want to know what your home might be worth? Contact us for a FREE valuation!

Our team is ready to help you sell your home for the highest possible price ASAP
© 2024 Listings courtesy of Canopy MLS as distributed by MLS GRID. All Rights Reserved.
Bought with Scott Woods • RE/MAX Metro Realty

Helping make real estate simple, fun and stress-free!







