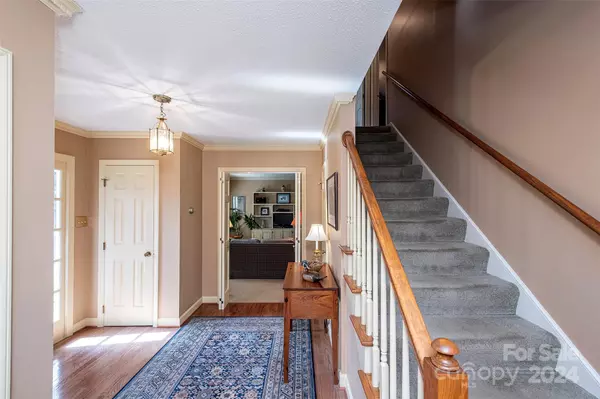$459,900
$459,900
For more information regarding the value of a property, please contact us for a free consultation.
4 Beds
3 Baths
2,649 SqFt
SOLD DATE : 04/30/2024
Key Details
Sold Price $459,900
Property Type Single Family Home
Sub Type Single Family Residence
Listing Status Sold
Purchase Type For Sale
Square Footage 2,649 sqft
Price per Sqft $173
Subdivision Swan Meadows
MLS Listing ID 4118276
Sold Date 04/30/24
Style Traditional
Bedrooms 4
Full Baths 2
Half Baths 1
Abv Grd Liv Area 2,649
Year Built 1975
Lot Size 0.470 Acres
Acres 0.47
Property Description
Introducing 2046 Malvern Rd. A delightful haven boasting timeless charm and modern amenities.This meticulously maintained home is nestled on .47 acres and offers 2,648 sq. ft. of living space designed for comfort and convenience.Built in 1975, this traditional-style home features 4 bedrooms and 2.5 baths, providing ample space for family and guests. Inside, you'll find a large family, living and dining room on the main, with bedrooms on the upper level all w/walk-in closets in each room. Entertainment opportunities abound with a screened porch, perfect for enjoying the gentle breeze, a hot tub set w/deck & pergola, creating a serene oasis for relaxation. Outside, plush landscaping w/ irrigation and trees for privacy. City services with low county taxes add to the appeal of this original-owner treasure.Conveniently located near schools, shopping, and dining options, offers the ideal combination of tranquility and accessibility. Don't miss the chance to make this your new home!
Location
State SC
County York
Zoning RC-I
Interior
Interior Features Attic Stairs Fixed, Attic Walk In, Breakfast Bar, Cable Prewire, Pantry, Walk-In Closet(s), Wet Bar
Heating Central, Heat Pump
Cooling Ceiling Fan(s), Central Air
Flooring Carpet, Tile, Wood
Fireplaces Type Family Room
Fireplace true
Appliance Bar Fridge, Dishwasher, Gas Cooktop, Gas Water Heater, Microwave, Washer/Dryer
Exterior
Exterior Feature Hot Tub, In-Ground Irrigation, Storage
Fence Back Yard, Front Yard, Privacy
Roof Type Shingle
Parking Type Driveway
Garage false
Building
Foundation Crawl Space
Builder Name Rock Hill Lumber Company
Sewer Public Sewer
Water City
Architectural Style Traditional
Level or Stories Two
Structure Type Hardboard Siding
New Construction false
Schools
Elementary Schools Ebinport
Middle Schools Rawlinson Road
High Schools Rock Hill
Others
Senior Community false
Acceptable Financing Cash, Conventional, FHA, VA Loan
Listing Terms Cash, Conventional, FHA, VA Loan
Special Listing Condition None
Read Less Info
Want to know what your home might be worth? Contact us for a FREE valuation!

Our team is ready to help you sell your home for the highest possible price ASAP
© 2024 Listings courtesy of Canopy MLS as distributed by MLS GRID. All Rights Reserved.
Bought with Robert Ouzts • Ouzts Realty Company, LLC

Helping make real estate simple, fun and stress-free!







