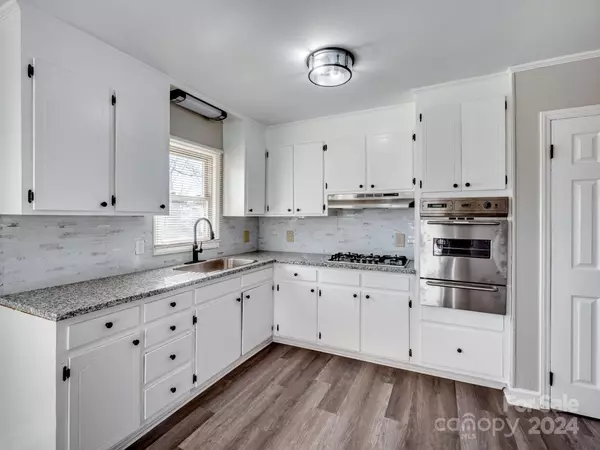$247,500
$249,750
0.9%For more information regarding the value of a property, please contact us for a free consultation.
3 Beds
2 Baths
1,359 SqFt
SOLD DATE : 04/30/2024
Key Details
Sold Price $247,500
Property Type Single Family Home
Sub Type Single Family Residence
Listing Status Sold
Purchase Type For Sale
Square Footage 1,359 sqft
Price per Sqft $182
Subdivision Oak Valley
MLS Listing ID 4101600
Sold Date 04/30/24
Style Ranch
Bedrooms 3
Full Baths 1
Half Baths 1
Abv Grd Liv Area 1,359
Year Built 1969
Lot Size 0.300 Acres
Acres 0.3
Lot Dimensions 13,068 sq. ft.
Property Description
This adorable FULLY REHABBED & REMODELED 3 BDRM, 1.5 BATH Brick Ranch home is nestled on a roomy .30 acre lot in the up and coming Oak Valley neighborhood. EVERYTHING IS NEW! Features, additions and upgrades include Luxury Viny Plank in all rooms plus fresh paint throughout. Two-tiered Living Area with built-in wall shelves. The kitchen has all new Butcher Block counter, granite tops, farm sink, wall-mounted stainless oven, gas cooktop, freshly painted cabinets and glass/tile backsplash. The Primary Bedroom has new 1/2 bath (sink, faucet, toilet & lighting). Two Guest Bedrooms share a full bath with brand new tub/shower, vanity/sink and lighting. The large Laundry Room includes Attic w/ Pull-down stairs. The newly constructed 16' x 14' deck overlooks the level, fully-fenced back yard with a 20' x 14' Storage Building. Brand New Gutters and more! Close to shopping & dining. 2 minutes from Catawba Creek Golf Course. NO HOA!
Location
State NC
County Gaston
Zoning R1
Rooms
Main Level Bedrooms 3
Interior
Interior Features Attic Stairs Pulldown, Attic Walk In, Breakfast Bar, Built-in Features, Open Floorplan
Heating Central, Forced Air
Cooling Ceiling Fan(s), Central Air
Flooring Vinyl
Fireplace false
Appliance Electric Oven, Electric Range, Gas Cooktop, Oven, Wall Oven
Exterior
Exterior Feature Storage
Fence Back Yard, Fenced
Utilities Available Gas
Roof Type Composition
Parking Type Driveway
Garage false
Building
Lot Description Cleared, Level
Foundation Crawl Space
Sewer Public Sewer
Water City
Architectural Style Ranch
Level or Stories One
Structure Type Brick Full
New Construction false
Schools
Elementary Schools Lingerfeldt
Middle Schools Yorkchester
High Schools Hunter Huss
Others
Senior Community false
Acceptable Financing Cash, Conventional, FHA, VA Loan
Listing Terms Cash, Conventional, FHA, VA Loan
Special Listing Condition None
Read Less Info
Want to know what your home might be worth? Contact us for a FREE valuation!

Our team is ready to help you sell your home for the highest possible price ASAP
© 2024 Listings courtesy of Canopy MLS as distributed by MLS GRID. All Rights Reserved.
Bought with Evelyn Suvillaga Urbina • COMPASS

Helping make real estate simple, fun and stress-free!







