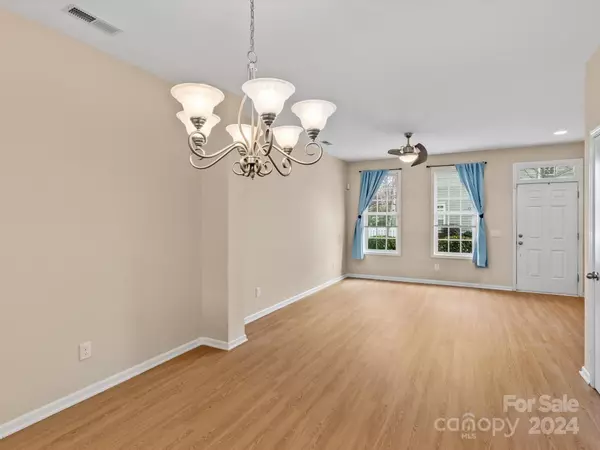$335,000
$357,900
6.4%For more information regarding the value of a property, please contact us for a free consultation.
2 Beds
3 Baths
1,184 SqFt
SOLD DATE : 04/29/2024
Key Details
Sold Price $335,000
Property Type Townhouse
Sub Type Townhouse
Listing Status Sold
Purchase Type For Sale
Square Footage 1,184 sqft
Price per Sqft $282
Subdivision Antiquity
MLS Listing ID 4107850
Sold Date 04/29/24
Bedrooms 2
Full Baths 2
Half Baths 1
Construction Status Completed
HOA Fees $250/mo
HOA Y/N 1
Abv Grd Liv Area 1,184
Year Built 2011
Lot Size 1,437 Sqft
Acres 0.033
Lot Dimensions 16'x90'x16'x89'
Property Description
Check out our NEW look - with fresh flooring upstairs and down! Walk or bike to just about everything from your easy-care townhome in the heart of Antiquity & Old Town Cornelius! This 2 story brick home features BRAND NEW luxury vinyl plank flooring, a kitchen & breakfast bar w/ granite countertops, 42"cabinetry, stainless & black appliances. ALL NEW CARPET has just been installed upstairs, too! Each bedroom has its own private ensuite & walk-in closets.
Terrace is fully privacy-fenced & leads to your 1-car garage (big enough for current owner's SUV). HOA includes exterior maintenance of building & front lawn maintenance & pruning.
Prime location in walking/biking distance to restaurants, entertainment & shopping in Old Town Cornelius & Davidson. Antiquity boasts its own covered bridge, community pool, open-air clubhouse, nature trails & dog park. Check Town of Cornelius website for future approved mixed-use projects.
Antiquity is also next to miles of Greenway Trails!
Location
State NC
County Mecklenburg
Building/Complex Name Antiquity
Zoning TC
Interior
Interior Features Attic Other, Breakfast Bar, Cable Prewire, Open Floorplan, Pantry, Walk-In Closet(s), Walk-In Pantry
Heating Heat Pump
Cooling Ceiling Fan(s), Central Air, Electric
Flooring Carpet, Linoleum, Vinyl
Appliance Dishwasher, Disposal, Dryer, Electric Range, Electric Water Heater, Microwave, Washer/Dryer
Exterior
Exterior Feature Lawn Maintenance
Garage Spaces 1.0
Fence Back Yard, Fenced, Privacy
Community Features Clubhouse, Dog Park, Outdoor Pool, Sidewalks, Street Lights, Walking Trails
Utilities Available Cable Connected, Electricity Connected, Phone Connected, Wired Internet Available
Roof Type Shingle
Parking Type Detached Garage, Garage Faces Rear, Parking Space(s)
Garage true
Building
Lot Description Level
Foundation Slab
Sewer Public Sewer
Water City
Level or Stories Two
Structure Type Brick Full
New Construction false
Construction Status Completed
Schools
Elementary Schools Cornelius
Middle Schools Bailey
High Schools William Amos Hough
Others
HOA Name Hawthorne Management
Senior Community false
Restrictions Architectural Review,Livestock Restriction,Manufactured Home Not Allowed,Modular Not Allowed,Signage
Acceptable Financing Cash, Conventional, FHA, VA Loan
Listing Terms Cash, Conventional, FHA, VA Loan
Special Listing Condition None
Read Less Info
Want to know what your home might be worth? Contact us for a FREE valuation!

Our team is ready to help you sell your home for the highest possible price ASAP
© 2024 Listings courtesy of Canopy MLS as distributed by MLS GRID. All Rights Reserved.
Bought with Ann-Dorthe Havmoeller • Allen Tate Ballantyne

Helping make real estate simple, fun and stress-free!







