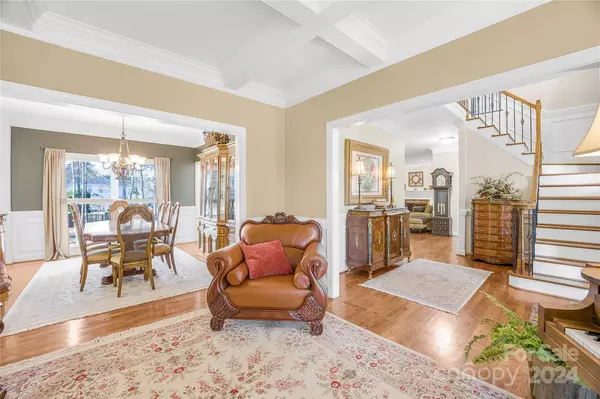$600,000
$600,000
For more information regarding the value of a property, please contact us for a free consultation.
5 Beds
4 Baths
2,882 SqFt
SOLD DATE : 04/25/2024
Key Details
Sold Price $600,000
Property Type Single Family Home
Sub Type Single Family Residence
Listing Status Sold
Purchase Type For Sale
Square Footage 2,882 sqft
Price per Sqft $208
Subdivision Lake Park
MLS Listing ID 4121652
Sold Date 04/25/24
Style Traditional
Bedrooms 5
Full Baths 3
Half Baths 1
Construction Status Completed
HOA Fees $6/ann
HOA Y/N 1
Abv Grd Liv Area 2,882
Year Built 1991
Lot Size 0.430 Acres
Acres 0.43
Lot Dimensions 42x180x75x96x161
Property Description
This amazing home features DUAL primary suites. A main level in-law suite w/private bath & w/i closet can also be a large bonus area for casual living. The second floor primary suite features a sitting room that is perfect for a reading nook, work-out area or nursery & a private ensuite. Three additional bedrooms upstairs and two have large walk-in closets. If you like to entertain the main level is perfect for casual and formal gatherings. A cozy family room with fireplace has an adjoining four season porch that overlooks one of the largest yards in the community. There is also an beautiful kitchen with white cabinets & a sunny breakfast room that accesses both the formal & informal areas. There is a large dining room and formal living room/parlor all with glistening hardwood floors. A detached garage with storage room & excessive storage above. New roof, hardi-plank siding and trim as well as sealed crawl space. This house is pristine. Beautiful trees & landscaping as well!
Location
State NC
County Union
Zoning AR1
Rooms
Main Level Bedrooms 1
Interior
Interior Features Attic Stairs Pulldown
Heating Forced Air
Cooling Ceiling Fan(s), Central Air
Flooring Carpet, Wood
Fireplaces Type Family Room, Gas, Gas Log
Fireplace true
Appliance Dishwasher, Disposal, Electric Cooktop, Electric Range, Microwave, Refrigerator, Washer/Dryer
Exterior
Garage Spaces 2.0
Fence Back Yard
Community Features Playground, Recreation Area, Sidewalks, Street Lights, Tennis Court(s), Walking Trails
Utilities Available Cable Available, Gas
Roof Type Shingle
Parking Type Detached Garage, Garage Faces Side
Garage true
Building
Lot Description Corner Lot, Level, Wooded
Foundation Crawl Space
Sewer Public Sewer
Water City
Architectural Style Traditional
Level or Stories Two
Structure Type Brick Partial,Cedar Shake,Fiber Cement
New Construction false
Construction Status Completed
Schools
Elementary Schools Poplin
Middle Schools Porter Ridge
High Schools Porter Ridge
Others
HOA Name Cusick Management
Senior Community false
Restrictions Architectural Review
Acceptable Financing Cash, Conventional, FHA, VA Loan
Listing Terms Cash, Conventional, FHA, VA Loan
Special Listing Condition None
Read Less Info
Want to know what your home might be worth? Contact us for a FREE valuation!

Our team is ready to help you sell your home for the highest possible price ASAP
© 2024 Listings courtesy of Canopy MLS as distributed by MLS GRID. All Rights Reserved.
Bought with Cindi Heafner • Cindi Heafner & Co., LLC

Helping make real estate simple, fun and stress-free!







