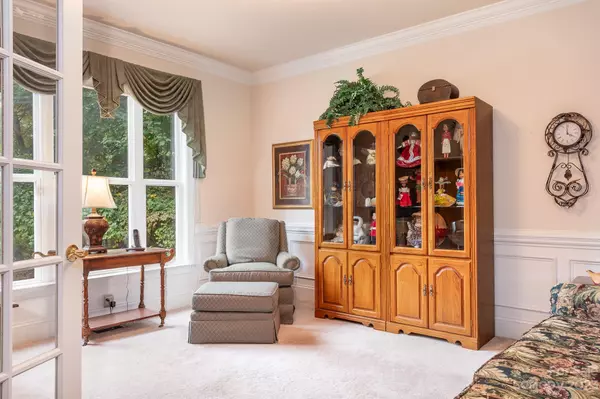$769,000
$769,000
For more information regarding the value of a property, please contact us for a free consultation.
3 Beds
4 Baths
5,023 SqFt
SOLD DATE : 04/24/2024
Key Details
Sold Price $769,000
Property Type Single Family Home
Sub Type Single Family Residence
Listing Status Sold
Purchase Type For Sale
Square Footage 5,023 sqft
Price per Sqft $153
Subdivision Shavenders Bluff
MLS Listing ID 4071534
Sold Date 04/24/24
Style Transitional
Bedrooms 3
Full Baths 3
Half Baths 1
HOA Fees $34
HOA Y/N 1
Abv Grd Liv Area 3,119
Year Built 2002
Lot Size 0.870 Acres
Acres 0.87
Lot Dimensions 240x130
Property Description
Lake Access Home with Lower Level 2nd Living Quarters! Perfect home for multi-generational family, Office, or Guests! Beautiful hardwood floors throughout main living areas! Front Office with french doors off 2 story foyer!First-floor primary bedroom, large bathroom with double sinks, soaking tub, walk-in closet! Dining room with tray ceiling and large picture window! Kitchen Features large center island, S/S Wall oven and Microwave. RAISED Dishwasher for easy loading! Granite Counters and Breakfast area! Main Level Laundry Room with sink, cabinets, and exterior access! Finished basement has Full kitchen, great room, and 2 Flex rooms. 2nd Laundry Room and walkout to large private patio! Oversized 2 car garage. Tons of storage space throughout All levels!Home backs to wooded area w/privacy. Community Beach, Kayak Storage and launch, Pool, Boat/Trailer/Jetski Storage & Marina!Great Mooresville Location Near Brawley School Rd, Lake Norman, and shopping! Enjoy Easy Lake Norman Access!
Location
State NC
County Iredell
Zoning None
Body of Water Lake Norman
Rooms
Basement Exterior Entry, Finished, Interior Entry, Storage Space, Sump Pump, Walk-Out Access, Other
Main Level Bedrooms 1
Interior
Interior Features Attic Walk In, Built-in Features, Entrance Foyer, Kitchen Island, Pantry, Storage, Walk-In Closet(s)
Heating Forced Air, Natural Gas
Cooling Central Air, Electric, Heat Pump, Multi Units, Zoned
Flooring Carpet, Tile, Wood
Fireplaces Type Family Room, Gas, Gas Log
Fireplace true
Appliance Dishwasher, Disposal, Electric Cooktop, Exhaust Hood, Filtration System, Microwave, Tankless Water Heater, Wall Oven
Exterior
Exterior Feature In-Ground Irrigation
Garage Spaces 2.0
Fence Fenced, Partial
Community Features Lake Access, Outdoor Pool, Picnic Area, RV/Boat Storage, Walking Trails, Other
Utilities Available Electricity Connected, Gas
Waterfront Description Beach - Private,Beach - Public,Boat Ramp – Community,Covered structure,Paddlesport Launch Site,Paddlesport Launch Site - Community
Roof Type Shingle
Parking Type Driveway, Attached Garage, Garage Faces Side
Garage true
Building
Lot Description Rolling Slope
Foundation Basement
Sewer Septic Installed
Water Well
Architectural Style Transitional
Level or Stories One and One Half
Structure Type Brick Full
New Construction false
Schools
Elementary Schools Woodland Heights
Middle Schools Woodland Heights
High Schools Lake Norman
Others
HOA Name Mainstreet
Senior Community false
Restrictions Subdivision
Acceptable Financing Cash, Conventional, FHA, VA Loan
Listing Terms Cash, Conventional, FHA, VA Loan
Special Listing Condition None
Read Less Info
Want to know what your home might be worth? Contact us for a FREE valuation!

Our team is ready to help you sell your home for the highest possible price ASAP
© 2024 Listings courtesy of Canopy MLS as distributed by MLS GRID. All Rights Reserved.
Bought with Taylier Obregon • Keller Williams Unified

Helping make real estate simple, fun and stress-free!







