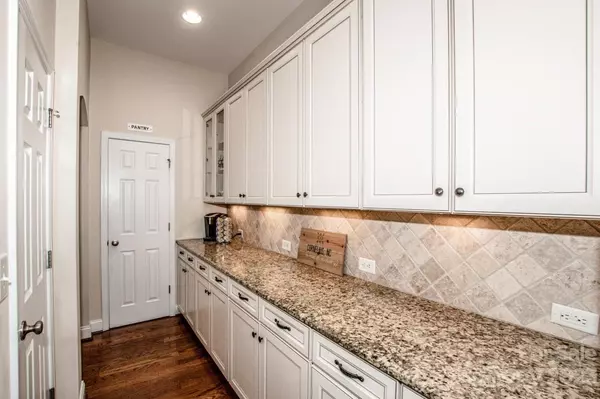$525,000
$515,000
1.9%For more information regarding the value of a property, please contact us for a free consultation.
3 Beds
3 Baths
2,346 SqFt
SOLD DATE : 04/23/2024
Key Details
Sold Price $525,000
Property Type Single Family Home
Sub Type Single Family Residence
Listing Status Sold
Purchase Type For Sale
Square Footage 2,346 sqft
Price per Sqft $223
Subdivision Westmoreland
MLS Listing ID 4094058
Sold Date 04/23/24
Bedrooms 3
Full Baths 2
Half Baths 1
HOA Fees $33
HOA Y/N 1
Abv Grd Liv Area 2,346
Year Built 2007
Lot Size 4,791 Sqft
Acres 0.11
Property Description
Welcome home to this beautifully maintained home! Featuring wood floors throughout the main level, you'll love all the natural light giving this home such a welcoming feel. The kitchen features cabinet space galore, stainless steel appliances, granite countertops and a butler's pantry. Enjoy pure water with a 5-stage reverse osmosis water filtration system. The family room features a fireplace and built-ins. Upon entering, you'll find a private workspace adorned with French doors. Additionally, a formal dining room currently being used as a cozy family room. The master suite is a retreat with a recently renovated en-suite bath and a spacious walk-in closet. Secondary bedrooms also feature walk-in closets. The loft w/TV makes for a great man-cave/gaming area or crafting station! Greenway access connects the neighborhood directly to Birkdale and Jetton Park.
Location
State NC
County Mecklenburg
Zoning NR
Interior
Interior Features Attic Stairs Pulldown, Breakfast Bar, Built-in Features, Cable Prewire, Drop Zone, Entrance Foyer, Kitchen Island, Pantry, Walk-In Closet(s), Walk-In Pantry
Heating Forced Air, Natural Gas, Zoned
Cooling Ceiling Fan(s), Central Air, Zoned
Flooring Carpet, Tile, Wood
Fireplaces Type Gas Log, Living Room
Fireplace true
Appliance Dishwasher, Electric Range, Gas Water Heater, Microwave
Exterior
Garage Spaces 2.0
Fence Back Yard, Fenced, Privacy
Utilities Available Cable Available, Wired Internet Available
Waterfront Description None
Parking Type Driveway, Attached Garage, Garage Faces Rear
Garage true
Building
Lot Description Level
Foundation Slab
Sewer Public Sewer
Water City
Level or Stories Two
Structure Type Hardboard Siding
New Construction false
Schools
Elementary Schools J.V. Washam
Middle Schools Bailey
High Schools William Amos Hough
Others
HOA Name Cedar Management Group
Senior Community false
Restrictions Architectural Review,Subdivision
Acceptable Financing Cash, Conventional, FHA, VA Loan
Listing Terms Cash, Conventional, FHA, VA Loan
Special Listing Condition None
Read Less Info
Want to know what your home might be worth? Contact us for a FREE valuation!

Our team is ready to help you sell your home for the highest possible price ASAP
© 2024 Listings courtesy of Canopy MLS as distributed by MLS GRID. All Rights Reserved.
Bought with Christy Bradshaw • Call It Closed International Inc

Helping make real estate simple, fun and stress-free!







