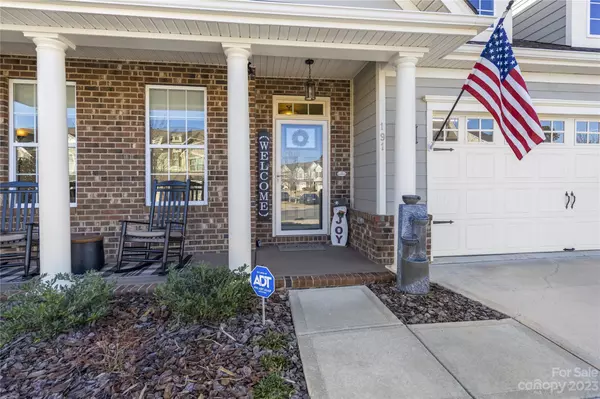$477,500
$484,500
1.4%For more information regarding the value of a property, please contact us for a free consultation.
3 Beds
3 Baths
2,601 SqFt
SOLD DATE : 04/22/2024
Key Details
Sold Price $477,500
Property Type Single Family Home
Sub Type Single Family Residence
Listing Status Sold
Purchase Type For Sale
Square Footage 2,601 sqft
Price per Sqft $183
Subdivision Byers Creek
MLS Listing ID 4099038
Sold Date 04/22/24
Bedrooms 3
Full Baths 2
Half Baths 1
HOA Fees $65/qua
HOA Y/N 1
Abv Grd Liv Area 2,601
Year Built 2014
Lot Size 7,405 Sqft
Acres 0.17
Property Description
Immaculate, move in ready home in desirable Byers Creek. Many upgrades & location has it all- schools, dining, shopping, easy access to highway, and Lake Norman! This 3BR, 2.5BA home offers wonderful open plan living with the Primary Bedroom on main level, study/office, Gourmet chef's kitchen with granite counters, pull out shelves and under cabinet lighting, powder room and custom laundry room on the main. Secondary bedrooms and loft on upper level with easy walk-in attic access through bedroom closet. Upgrades include beautiful Hard Wood floors throughout main, security system, Tank Less Water Heater, Culligan Water Softener, Air Purifier-Cold Fusion Air Purification System. Additional upgrades include Window Tinting and "black out" retractable shades, hardscape design added on both sides of driveway, screened in back patio with additional concrete patio, large attached in ground umbrella, garage has extra shelving and epoxy floor!
Location
State NC
County Iredell
Zoning CM
Rooms
Main Level Bedrooms 1
Interior
Interior Features Attic Walk In
Heating Central, Natural Gas
Cooling Ceiling Fan(s), Central Air
Flooring Carpet, Hardwood, Tile
Fireplaces Type Gas, Gas Log, Great Room
Appliance Dishwasher, Disposal, Gas Range, Microwave, Tankless Water Heater
Exterior
Community Features Clubhouse, Outdoor Pool, Playground, Sidewalks, Street Lights
Utilities Available Gas
Parking Type Driveway, Attached Garage, Garage Faces Front, Keypad Entry
Garage true
Building
Lot Description Level
Foundation Slab
Sewer Public Sewer
Water City
Level or Stories Two
Structure Type Brick Partial,Fiber Cement
New Construction false
Schools
Elementary Schools Lakeshore
Middle Schools Lakeshore
High Schools Lake Norman
Others
HOA Name Hawthorne
Senior Community false
Restrictions Architectural Review
Acceptable Financing Cash, Conventional, FHA, VA Loan
Listing Terms Cash, Conventional, FHA, VA Loan
Special Listing Condition None
Read Less Info
Want to know what your home might be worth? Contact us for a FREE valuation!

Our team is ready to help you sell your home for the highest possible price ASAP
© 2024 Listings courtesy of Canopy MLS as distributed by MLS GRID. All Rights Reserved.
Bought with Candy La Monica • RE/MAX Executive

Helping make real estate simple, fun and stress-free!







