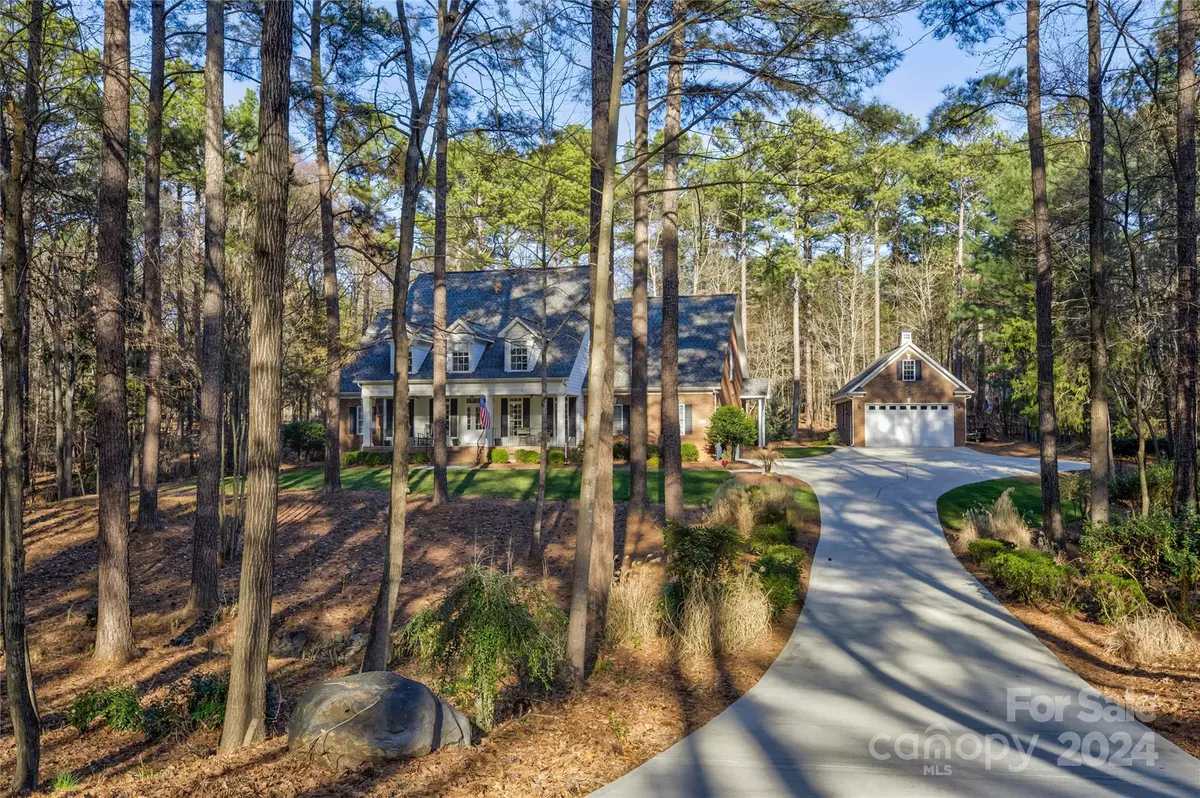$900,000
$900,000
For more information regarding the value of a property, please contact us for a free consultation.
5 Beds
4 Baths
4,170 SqFt
SOLD DATE : 04/15/2024
Key Details
Sold Price $900,000
Property Type Single Family Home
Sub Type Single Family Residence
Listing Status Sold
Purchase Type For Sale
Square Footage 4,170 sqft
Price per Sqft $215
Subdivision Water Edge
MLS Listing ID 4110859
Sold Date 04/15/24
Style Transitional
Bedrooms 5
Full Baths 3
Half Baths 1
HOA Fees $54
HOA Y/N 1
Abv Grd Liv Area 4,170
Year Built 2007
Lot Size 1.770 Acres
Acres 1.77
Property Description
Nestled in the coveted Water Edge community on Lake Wylie, this rare gem boasts a double lot (1.75+ acres), offering subdivision potential. Ebenezer Park's amenities are conveniently located nearby, featuring a sandy beach, boat launch, concert venue, and camping sites just over one mile away. Meticulously maintained, this 4,170 sqft residence offers 5 beds, 3.5 baths, a sunroom, bonus room, main level office, and a serene screened in porch. Hardwood floors grace the main level and updated counters put a modern touch on this gourmet kitchen. There is more than ample parking opportunity with an attached 3-car garage and oversized detached 2-car garage with storage above. For peace of mind, the property features a whole house generator and a fully encapsulated crawlspace, as well as all new HVAC on 1st floor in 2024. Discover lakeside living with room for plenty of cars/toys or possibly even boat storage!
Location
State SC
County York
Zoning RC-II
Rooms
Main Level Bedrooms 1
Interior
Interior Features Attic Other, Breakfast Bar, Built-in Features, Entrance Foyer, Garden Tub, Kitchen Island, Open Floorplan, Pantry, Tray Ceiling(s), Vaulted Ceiling(s), Walk-In Closet(s)
Heating Central, Forced Air, Natural Gas
Cooling Ceiling Fan(s), Central Air, Electric
Flooring Carpet, Tile, Wood
Fireplaces Type Gas Log, Great Room
Fireplace true
Appliance Dishwasher, Disposal, Electric Oven, Exhaust Fan, Exhaust Hood, Gas Cooktop, Gas Water Heater, Microwave, Plumbed For Ice Maker, Tankless Water Heater, Wall Oven
Exterior
Exterior Feature In-Ground Irrigation
Garage Spaces 5.0
Utilities Available Cable Connected, Electricity Connected, Gas
Parking Type Driveway, Attached Garage, Detached Garage, Garage Door Opener, Garage Faces Front, Garage Faces Side
Garage true
Building
Lot Description Private, Wooded
Foundation Crawl Space
Sewer Public Sewer
Water City
Architectural Style Transitional
Level or Stories Two
Structure Type Brick Partial,Fiber Cement
New Construction false
Schools
Elementary Schools Mount Gallant
Middle Schools Dutchman Creek
High Schools Northwestern
Others
HOA Name Revelation Community Management
Senior Community false
Restrictions Architectural Review,Square Feet
Acceptable Financing Cash, Conventional
Listing Terms Cash, Conventional
Special Listing Condition None
Read Less Info
Want to know what your home might be worth? Contact us for a FREE valuation!

Our team is ready to help you sell your home for the highest possible price ASAP
© 2024 Listings courtesy of Canopy MLS as distributed by MLS GRID. All Rights Reserved.
Bought with Holly Achenberg • Helen Adams Realty

Helping make real estate simple, fun and stress-free!







