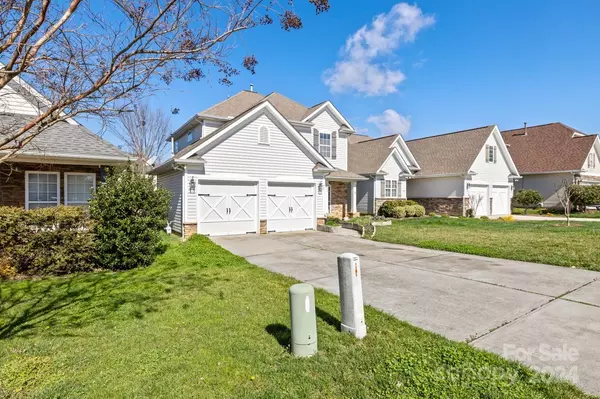$365,000
$355,000
2.8%For more information regarding the value of a property, please contact us for a free consultation.
3 Beds
3 Baths
1,516 SqFt
SOLD DATE : 04/15/2024
Key Details
Sold Price $365,000
Property Type Single Family Home
Sub Type Single Family Residence
Listing Status Sold
Purchase Type For Sale
Square Footage 1,516 sqft
Price per Sqft $240
Subdivision Moss Creek Village
MLS Listing ID 4116259
Sold Date 04/15/24
Style Arts and Crafts
Bedrooms 3
Full Baths 2
Half Baths 1
HOA Fees $75/qua
HOA Y/N 1
Abv Grd Liv Area 1,516
Year Built 2006
Lot Size 4,356 Sqft
Acres 0.1
Property Description
Discover more than just a home – Moss Creek living at its finest! This charming two-story, 3-bedroom, 2 1/2-bathroom residence is nestled in the desirable Moss Creek subdivision, offering not only a beautiful home but also access to fantastic amenities. Enjoy the clubhouse, outdoor pool, playground, sidewalks, streetlights, tennis courts, sports courts, and more. Elevate your lifestyle in this delightful home with a perfect blend of comfort and recreational opportunities. The primary bedroom is generously sized, with an en-suite bathroom and a spacious walk-in closet. Unwind in style! Cozy up by the fire in the great room and embrace relaxation, whether it's the warmth indoors or the privacy of the fenced-in yard. Perfect location with close proximity to schools, shopping, and restaurants.
Location
State NC
County Cabarrus
Zoning CURM-2
Interior
Heating Heat Pump
Cooling Central Air
Flooring Carpet, Laminate, Vinyl
Fireplaces Type Family Room, Gas
Fireplace true
Appliance Dishwasher, Electric Oven, Electric Range, Microwave
Exterior
Garage Spaces 2.0
Fence Back Yard
Community Features Clubhouse, Game Court, Outdoor Pool, Playground, Recreation Area, Sidewalks, Sport Court, Street Lights, Tennis Court(s)
Parking Type Driveway, Attached Garage, Garage Door Opener, Garage Faces Front
Garage true
Building
Lot Description Level
Foundation Slab
Sewer County Sewer
Water County Water
Architectural Style Arts and Crafts
Level or Stories Two
Structure Type Stone Veneer,Vinyl
New Construction false
Schools
Elementary Schools W.R. Odell
Middle Schools Harris Road
High Schools Cox Mill
Others
HOA Name Henderson Association Management
Senior Community false
Acceptable Financing Cash, Conventional, FHA, VA Loan
Listing Terms Cash, Conventional, FHA, VA Loan
Special Listing Condition None
Read Less Info
Want to know what your home might be worth? Contact us for a FREE valuation!

Our team is ready to help you sell your home for the highest possible price ASAP
© 2024 Listings courtesy of Canopy MLS as distributed by MLS GRID. All Rights Reserved.
Bought with Maggie Li • Helen Adams Realty

Helping make real estate simple, fun and stress-free!







