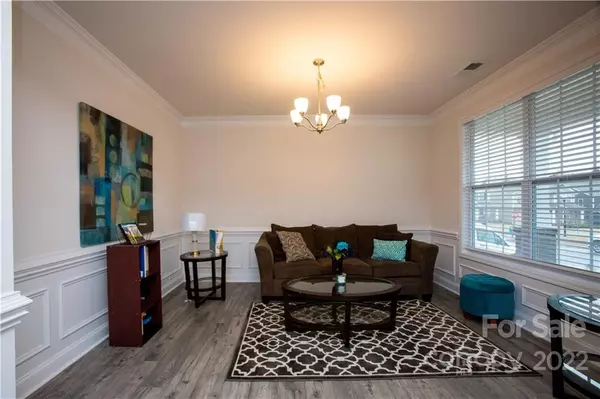$499,000
$499,000
For more information regarding the value of a property, please contact us for a free consultation.
4 Beds
4 Baths
2,746 SqFt
SOLD DATE : 03/15/2022
Key Details
Sold Price $499,000
Property Type Single Family Home
Sub Type Single Family Residence
Listing Status Sold
Purchase Type For Sale
Square Footage 2,746 sqft
Price per Sqft $181
Subdivision Millbridge
MLS Listing ID 3820145
Sold Date 03/15/22
Bedrooms 4
Full Baths 3
Half Baths 1
Construction Status Completed
HOA Fees $75/ann
HOA Y/N 1
Abv Grd Liv Area 2,746
Year Built 2020
Lot Size 7,405 Sqft
Acres 0.17
Property Description
Millbridge community! Built Dec. 2020! Owner's Suite - MAIN floor! DR Horton-Windsor Plan, granite counters in Kitchen AND baths; revwood floors on 1st floor; stainless appliances, tile backsplash w/ tile surround in owner shower. Heavy molding on main; Foyer w/ formal dining, open kitchen w/ breakfast area; family room w/ fireplace & covered porch. Upgrades: Home theater, Dimmable lights in loft, TV mounts in loft & family room, Network cable runs, surround sound, surveillance home run to control room/data closet, Discreet attic access in garage and 2nd floor closet, Installed light and switch in control room/data closet, Smart home automation, Smart thermostats upstairs/downstairs, Smart home Tablet, Smart home keyless door lock w/ remote access, Porch smart light, Above garage storage shelves, On-wall storage shelves, Driveway motion light, Wifi controlled double oven, Tankless water heater, Garage opener w/ remote access, keypad, Gas fireplace w/ blower, USB outlet on island
Location
State NC
County Union
Zoning RES
Rooms
Main Level Bedrooms 1
Interior
Interior Features Attic Stairs Pulldown, Breakfast Bar, Built-in Features, Cable Prewire, Drop Zone, Kitchen Island, Open Floorplan, Pantry, Tray Ceiling(s), Walk-In Closet(s)
Heating Central, Electric, Forced Air
Cooling Ceiling Fan(s), Heat Pump
Flooring Carpet, Laminate, Tile
Fireplaces Type Family Room, Gas, Gas Log
Fireplace true
Appliance Dishwasher, Disposal, Gas Oven, Gas Range, Gas Water Heater, Microwave, Plumbed For Ice Maker, Tankless Water Heater
Exterior
Garage Spaces 2.0
Community Features Clubhouse, Fitness Center, Outdoor Pool, Playground, Pond, Recreation Area, Sidewalks, Street Lights, Walking Trails
Utilities Available Cable Available, Gas
Roof Type Shingle
Parking Type Driveway, Attached Garage, Garage Door Opener
Garage true
Building
Foundation Other - See Remarks
Builder Name DR Horton
Sewer Public Sewer
Water City
Level or Stories Two
Structure Type Fiber Cement
New Construction false
Construction Status Completed
Schools
Elementary Schools Waxhaw
Middle Schools Parkwood
High Schools Parkwood
Others
HOA Name HAWTHORNE Management Company
Acceptable Financing Cash, Conventional, Exchange, VA Loan
Listing Terms Cash, Conventional, Exchange, VA Loan
Special Listing Condition None
Read Less Info
Want to know what your home might be worth? Contact us for a FREE valuation!

Our team is ready to help you sell your home for the highest possible price ASAP
© 2024 Listings courtesy of Canopy MLS as distributed by MLS GRID. All Rights Reserved.
Bought with Ashley Horton • Premier Sotheby's International Realty

Helping make real estate simple, fun and stress-free!







