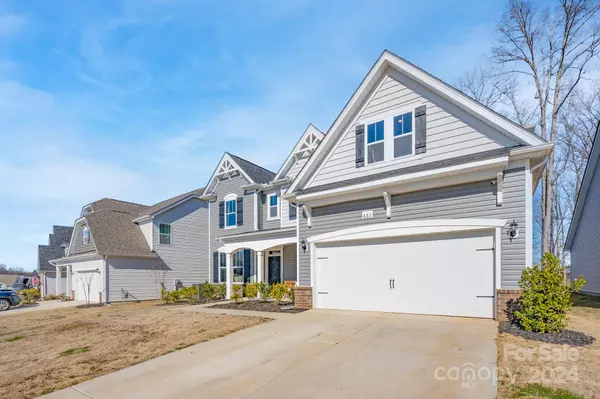$547,000
$555,500
1.5%For more information regarding the value of a property, please contact us for a free consultation.
5 Beds
3 Baths
3,255 SqFt
SOLD DATE : 04/10/2024
Key Details
Sold Price $547,000
Property Type Single Family Home
Sub Type Single Family Residence
Listing Status Sold
Purchase Type For Sale
Square Footage 3,255 sqft
Price per Sqft $168
Subdivision Baileys Run
MLS Listing ID 4106705
Sold Date 04/10/24
Style Transitional
Bedrooms 5
Full Baths 3
HOA Fees $50/ann
HOA Y/N 1
Abv Grd Liv Area 3,255
Year Built 2022
Lot Size 7,840 Sqft
Acres 0.18
Lot Dimensions 51x130
Property Description
LIKE NEW, bright and sunny. 5BR, 3 Full Bath home. Flex room on main with closet., office or BR. Gourmet kitchen cabinets with crown molding and expansive quartz counters on Huge Island. Two pantries/closets in kitchen and are both very large. Enjoy the conversation room while walking into the home. Office/flex on main floor. Owners' suite on second floor with tiled walk-in shower, laundry room connects to the Owners Suite, and closet is above the garage and is huge. This home is move in ready.
The Best covered patio and woods behind, fenced back yard with a pasture in back to watch the cows graze. This home is a real gem, everywhere you look, well-appointed upgrades and features. Enjoy morning sun shining on the pasture from the Owners Suite. Afternoon sun on front of the house. Front facing SW. Both great places to enjoy your coffee or an evening beverage.
Location
State SC
County York
Zoning RMX-10
Rooms
Main Level Bedrooms 1
Interior
Interior Features Breakfast Bar, Entrance Foyer, Kitchen Island, Pantry, Storage, Walk-In Closet(s), Walk-In Pantry
Heating Central, Heat Pump
Cooling Ceiling Fan(s), Electric
Flooring Carpet, Tile, Vinyl
Fireplaces Type Family Room, Gas
Fireplace true
Appliance Dishwasher, Double Oven, Gas Cooktop, Refrigerator
Exterior
Garage Spaces 2.0
Fence Back Yard
Community Features Outdoor Pool
Roof Type Shingle
Parking Type Driveway, Attached Garage
Garage true
Building
Lot Description Level, Views, Wooded
Foundation Slab
Sewer County Sewer
Water County Water
Architectural Style Transitional
Level or Stories Two
Structure Type Vinyl
New Construction false
Schools
Elementary Schools Mount Gallant
Middle Schools Dutchman Creek
High Schools Northwestern
Others
HOA Name Superior Assoc Mgmt
Senior Community false
Restrictions Architectural Review,Deed
Acceptable Financing Cash, Conventional, FHA, VA Loan
Listing Terms Cash, Conventional, FHA, VA Loan
Special Listing Condition None
Read Less Info
Want to know what your home might be worth? Contact us for a FREE valuation!

Our team is ready to help you sell your home for the highest possible price ASAP
© 2024 Listings courtesy of Canopy MLS as distributed by MLS GRID. All Rights Reserved.
Bought with Non Member • MLS Administration

Helping make real estate simple, fun and stress-free!







