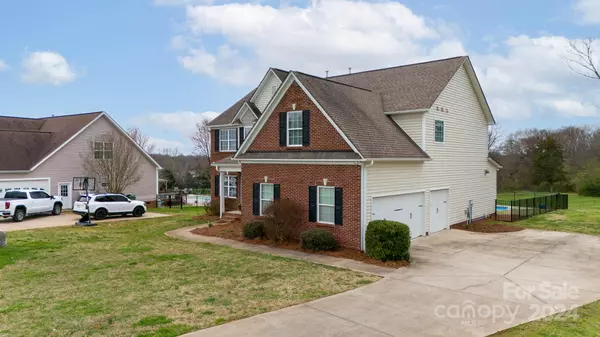$650,000
$650,000
For more information regarding the value of a property, please contact us for a free consultation.
4 Beds
4 Baths
3,231 SqFt
SOLD DATE : 04/10/2024
Key Details
Sold Price $650,000
Property Type Single Family Home
Sub Type Single Family Residence
Listing Status Sold
Purchase Type For Sale
Square Footage 3,231 sqft
Price per Sqft $201
Subdivision Herndon Heritage
MLS Listing ID 4117200
Sold Date 04/10/24
Style Traditional
Bedrooms 4
Full Baths 4
HOA Fees $25/ann
HOA Y/N 1
Abv Grd Liv Area 3,231
Year Built 2012
Lot Size 2.240 Acres
Acres 2.24
Property Description
Welcome to Country Living at its Finest! This Immaculately Maintained Custom-Built 4 Bed, 4 Bath Home on over 2 Acres offers an Inviting Open Floor Plan. Perfect for the Growing Family or Entertaining. Enjoy the Formal Dining for Hosting all your Family Gatherings, a Spacious Office for those Work at Homers or make it a Formal Living Rm or Kids Play Rm the Options are Endless. Extra Bedroom on the Main for Guest Convenience. The Kitchen will not Disappoint with it's Island Providing Plenty of Counter Space, Endless Cabinetry, Breakfast Nook & Pantry. Upstairs there is a Versatile Bonus/Flex Room. Generously Sized Bedrooms Up, Including an Oversized Primary Suite with a Huge Sitting Area and Trey Ceilings. Step Outside to the Covered Back Porch Overlooking the Inviting In-Ground Pool and Hot Tub. With a 3-car garage, Irrigation System, Heavy Crown Moldings and the Gleaming Hardwood Flooring this Home Offers Comfort and Luxury in an Established Neighborhood. Stocked Community Pond.
Location
State SC
County York
Zoning PD
Rooms
Main Level Bedrooms 1
Interior
Interior Features Attic Stairs Pulldown, Breakfast Bar, Cathedral Ceiling(s), Garden Tub, Kitchen Island, Open Floorplan, Pantry, Tray Ceiling(s), Walk-In Closet(s), Other - See Remarks
Heating Forced Air, Natural Gas
Cooling Central Air
Flooring Carpet, Tile, Wood
Fireplaces Type Gas Log, Great Room
Fireplace true
Appliance Dishwasher, Gas Range, Microwave, Refrigerator, Self Cleaning Oven
Exterior
Exterior Feature Hot Tub, In-Ground Irrigation, In Ground Pool
Garage Spaces 3.0
Fence Back Yard, Fenced, Partial
Community Features Pond, Street Lights, Walking Trails
Utilities Available Cable Available, Electricity Connected, Fiber Optics, Gas, Underground Utilities
Waterfront Description None
Roof Type Shingle
Parking Type Attached Garage, Garage Door Opener, Garage Faces Side
Garage true
Building
Lot Description Level
Foundation Crawl Space
Sewer Septic Installed
Water Well
Architectural Style Traditional
Level or Stories Two
Structure Type Brick Partial,Vinyl
New Construction false
Schools
Elementary Schools York Road
Middle Schools Saluda Trail
High Schools Unspecified
Others
HOA Name Revelation Community Management
Senior Community false
Restrictions Architectural Review,Building,Subdivision
Acceptable Financing Cash, Conventional, FHA, USDA Loan, VA Loan
Horse Property None
Listing Terms Cash, Conventional, FHA, USDA Loan, VA Loan
Special Listing Condition None
Read Less Info
Want to know what your home might be worth? Contact us for a FREE valuation!

Our team is ready to help you sell your home for the highest possible price ASAP
© 2024 Listings courtesy of Canopy MLS as distributed by MLS GRID. All Rights Reserved.
Bought with Maria Mull • EXP REALTY LLC TEGA CAY

Helping make real estate simple, fun and stress-free!







