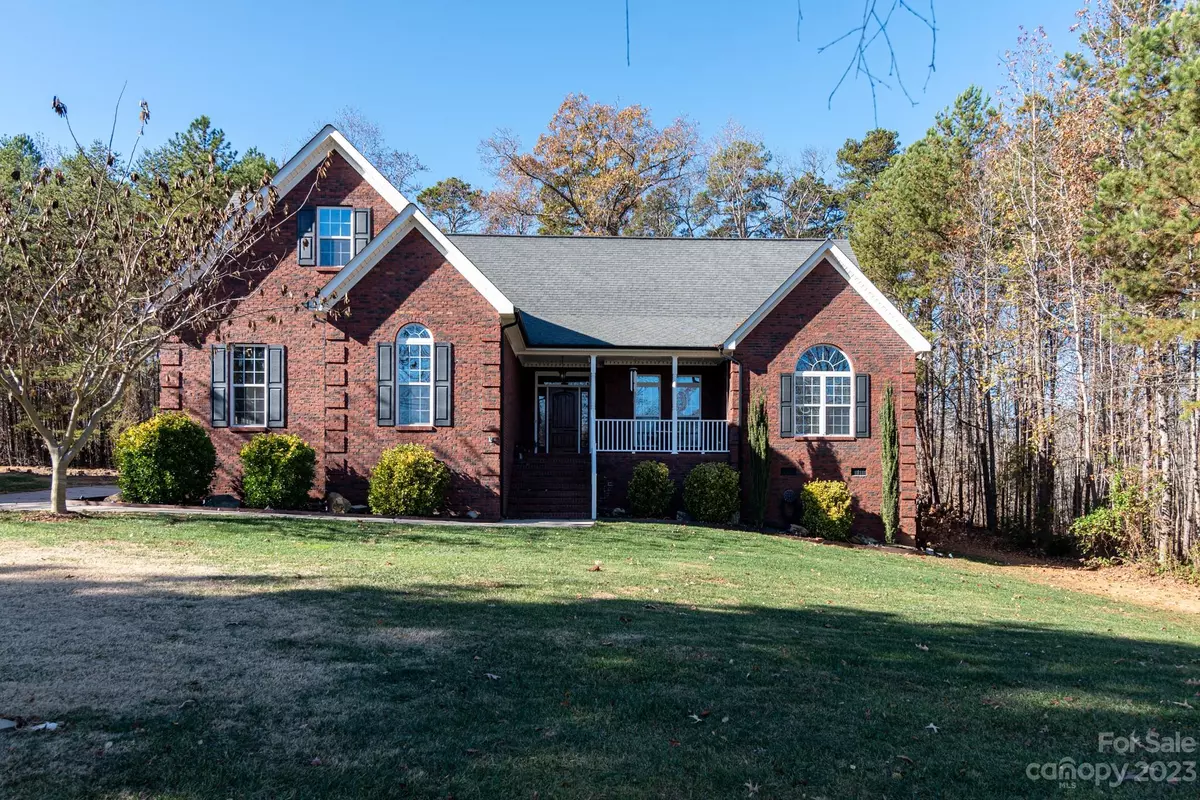$495,000
$499,000
0.8%For more information regarding the value of a property, please contact us for a free consultation.
5 Beds
3 Baths
2,900 SqFt
SOLD DATE : 04/02/2024
Key Details
Sold Price $495,000
Property Type Single Family Home
Sub Type Single Family Residence
Listing Status Sold
Purchase Type For Sale
Square Footage 2,900 sqft
Price per Sqft $170
Subdivision Stoney Run
MLS Listing ID 4090752
Sold Date 04/02/24
Style Traditional
Bedrooms 5
Full Baths 3
HOA Fees $8/ann
HOA Y/N 1
Abv Grd Liv Area 2,900
Year Built 2008
Lot Size 0.530 Acres
Acres 0.53
Lot Dimensions 23,087
Property Description
Upon arrival, the timeless full brick exterior captivates. Inside, an open layout enhances space and flow. The living room's stack stone fireplace adds warmth and charm, perfect for gatherings. The well-equipped kitchen boasts granite counters, stainless steel appliances, and a breakfast bar. The adjacent dining area accommodates dinner parties with ease. With five spacious bedrooms, this home suits various needs. The master suite offers a private en-suite bathroom with dual vanities, a soaking tub, and a separate shower.
Additional perks include a workshop under the house and a tall crawl space for ample storage. Outdoors, enjoy the large yard and patio. Located in Oakboro, this home offers a peaceful neighborhood with easy access to amenities and excellent schools. Don't miss the chance to own this meticulously crafted full brick home. Schedule a showing today to experience comfort, style, and functionality at 2435 Stoney Run Dr.
Location
State NC
County Stanly
Zoning R-20
Rooms
Main Level Bedrooms 3
Interior
Interior Features Garden Tub, Whirlpool
Heating Heat Pump
Cooling Ceiling Fan(s), Heat Pump
Flooring Carpet, Tile, Wood
Fireplaces Type Living Room, See Through
Fireplace true
Appliance Dishwasher, Electric Oven, Electric Range, Electric Water Heater, Exhaust Hood, Microwave
Exterior
Garage Spaces 2.0
Roof Type Shingle
Parking Type Attached Garage, Garage Door Opener
Garage true
Building
Foundation Crawl Space, Other - See Remarks
Sewer Public Sewer
Water City
Architectural Style Traditional
Level or Stories One and One Half
Structure Type Brick Full
New Construction false
Schools
Elementary Schools Endy
Middle Schools West Stanly
High Schools West Stanly
Others
Senior Community false
Acceptable Financing Conventional
Listing Terms Conventional
Special Listing Condition Relocation
Read Less Info
Want to know what your home might be worth? Contact us for a FREE valuation!

Our team is ready to help you sell your home for the highest possible price ASAP
© 2024 Listings courtesy of Canopy MLS as distributed by MLS GRID. All Rights Reserved.
Bought with Heather Cook • Real Broker, LLC

Helping make real estate simple, fun and stress-free!







