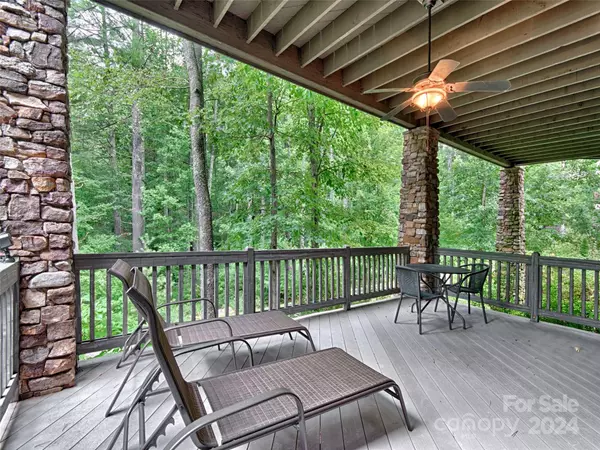$2,108,225
$2,150,000
1.9%For more information regarding the value of a property, please contact us for a free consultation.
5 Beds
5 Baths
3,996 SqFt
SOLD DATE : 04/01/2024
Key Details
Sold Price $2,108,225
Property Type Single Family Home
Sub Type Single Family Residence
Listing Status Sold
Purchase Type For Sale
Square Footage 3,996 sqft
Price per Sqft $527
Subdivision Ramble Biltmore Forest
MLS Listing ID 4125501
Sold Date 04/01/24
Style Arts and Crafts
Bedrooms 5
Full Baths 4
Half Baths 1
HOA Fees $433/mo
HOA Y/N 1
Abv Grd Liv Area 2,026
Year Built 2007
Lot Size 0.540 Acres
Acres 0.54
Property Description
Located on Brookline Drive with quick access to Longmeadow Park, This home was built by Biltmore Farms and takes great advantage of the site. The four season porch overlooks with a fireplace is sure to be an everyday room. The spacious living room also has a fireplace and the current owners opened up one of the kitchen walls for a much more open feel. A second ensuite bedroom on the main offers flexibility and would also make a great office. The
finished basement level has three more bedrooms, a bonus room, a large family room with a wetbar and ample storage. Enjoy all Ramble amenities: trails, parks, saline pool, gated.
Location
State NC
County Buncombe
Zoning R-1
Rooms
Basement Exterior Entry, Interior Entry, Partially Finished, Walk-Out Access
Main Level Bedrooms 2
Interior
Heating Central
Cooling Central Air
Fireplaces Type Gas Log, Great Room, Porch
Fireplace true
Appliance Dishwasher, Disposal, Exhaust Hood, Freezer, Gas Range, Microwave, Refrigerator
Exterior
Garage Spaces 2.0
Community Features Fitness Center, Game Court, Gated, Outdoor Pool, Playground, Pond, Recreation Area, Sidewalks, Sport Court, Street Lights, Tennis Court(s), Walking Trails
Utilities Available Cable Available, Gas
Roof Type Shingle
Parking Type Attached Garage, Garage Faces Side
Garage true
Building
Foundation Slab
Sewer Public Sewer
Water City
Architectural Style Arts and Crafts
Level or Stories One
Structure Type Fiber Cement,Stone Veneer
New Construction false
Schools
Elementary Schools Estes/Koontz
Middle Schools Valley Springs
High Schools T.C. Roberson
Others
Senior Community false
Restrictions Architectural Review,Short Term Rental Allowed,Signage,Square Feet
Acceptable Financing Cash, Conventional
Listing Terms Cash, Conventional
Special Listing Condition None
Read Less Info
Want to know what your home might be worth? Contact us for a FREE valuation!

Our team is ready to help you sell your home for the highest possible price ASAP
© 2024 Listings courtesy of Canopy MLS as distributed by MLS GRID. All Rights Reserved.
Bought with Hope Byrd • Allen Tate/Beverly-Hanks Asheville-Biltmore Park

Helping make real estate simple, fun and stress-free!






