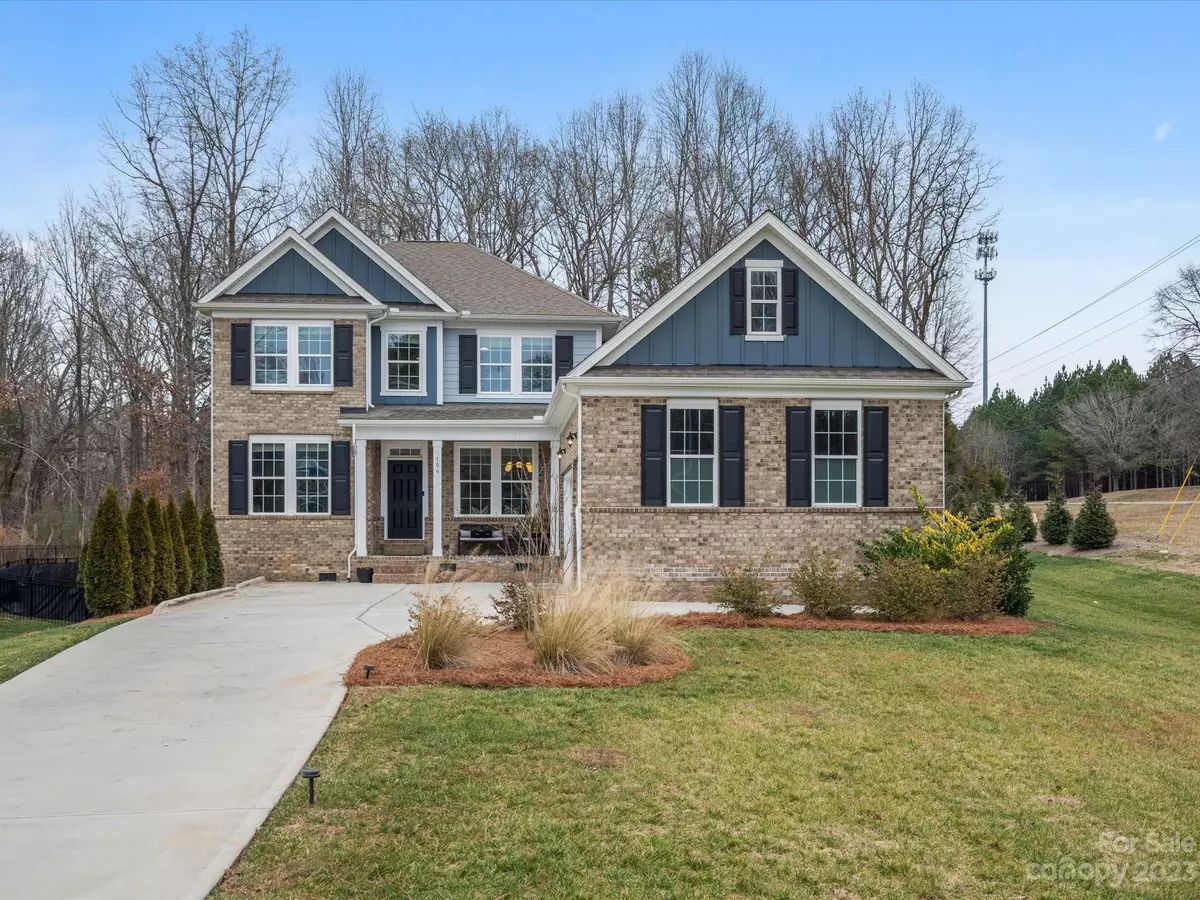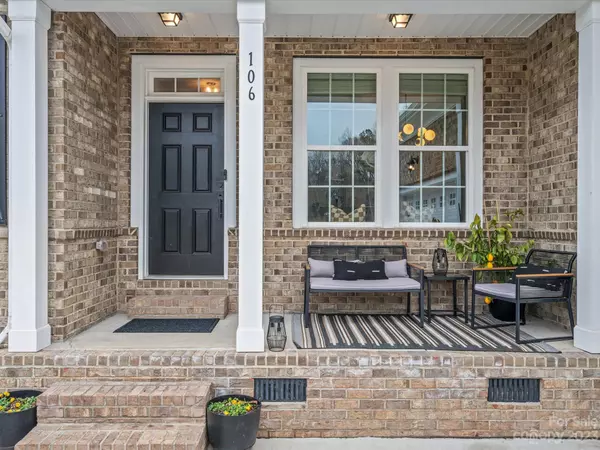$633,000
$654,900
3.3%For more information regarding the value of a property, please contact us for a free consultation.
4 Beds
4 Baths
3,461 SqFt
SOLD DATE : 03/28/2024
Key Details
Sold Price $633,000
Property Type Single Family Home
Sub Type Single Family Residence
Listing Status Sold
Purchase Type For Sale
Square Footage 3,461 sqft
Price per Sqft $182
Subdivision Larne Glen
MLS Listing ID 4103571
Sold Date 03/28/24
Style Traditional
Bedrooms 4
Full Baths 3
Half Baths 1
Construction Status Completed
Abv Grd Liv Area 3,461
Year Built 2021
Lot Size 1.010 Acres
Acres 1.01
Lot Dimensions 75x97x328x145x241
Property Description
Back on Market at no fault from Sellers! Welcome home to this GORGEOUS 4 bedroom, 3.5 Bathroom home on 1 ACRE in the custom home community Larne Glen of Rock Hill. Built in 2021 featuring an oversized 3-car garage, fully fenced backyard and NO HOA FEE. This home has all the rooms you need including an office, dining room/sitting room, open floor plan and the Primary Bedroom on the MAIN LEVEL. Tons of upgrades in the home include a beautiful coffered ceiling as you walk into the dining/sitting room, double ovens, oversized kitchen island, crown molding, walk-in pantry, tray ceiling and a water filtration system for freshwater. The upstairs hosts the additional 3 bedrooms and 2 full bathrooms with a loft. Don't forget to check out the amazing oversized back deck with privacy on both sides while overlooking the large lot and raised garden ready. The deck is perfect for entertaining & offers lots of potential for your backyard. Come & see your next home, ready for hosting & relaxing!
Location
State SC
County York
Zoning RUD-I
Rooms
Main Level Bedrooms 1
Interior
Interior Features Attic Stairs Pulldown, Cable Prewire, Drop Zone, Kitchen Island, Open Floorplan, Pantry, Walk-In Closet(s), Walk-In Pantry
Heating Natural Gas
Cooling Ceiling Fan(s), Central Air
Flooring Carpet, Tile, Vinyl
Fireplaces Type Family Room, Gas
Appliance Dishwasher, Disposal, Double Oven, Electric Water Heater, Filtration System, Gas Cooktop, Microwave
Exterior
Exterior Feature In-Ground Irrigation
Garage Spaces 3.0
Fence Back Yard, Fenced, Full
Utilities Available Cable Available, Gas
Roof Type Shingle
Parking Type Driveway, Attached Garage, Garage Faces Side
Garage true
Building
Lot Description Level
Foundation Crawl Space
Builder Name H&H Homes
Sewer Septic Installed
Water Well
Architectural Style Traditional
Level or Stories Two
Structure Type Brick Partial,Fiber Cement
New Construction false
Construction Status Completed
Schools
Elementary Schools Old Pointe
Middle Schools Rawlinson Road
High Schools Northwestern
Others
Senior Community false
Restrictions Architectural Review
Acceptable Financing Cash, Conventional, FHA, VA Loan
Listing Terms Cash, Conventional, FHA, VA Loan
Special Listing Condition None
Read Less Info
Want to know what your home might be worth? Contact us for a FREE valuation!

Our team is ready to help you sell your home for the highest possible price ASAP
© 2024 Listings courtesy of Canopy MLS as distributed by MLS GRID. All Rights Reserved.
Bought with Kadiean Cameron • Coldwell Banker Realty

Helping make real estate simple, fun and stress-free!







