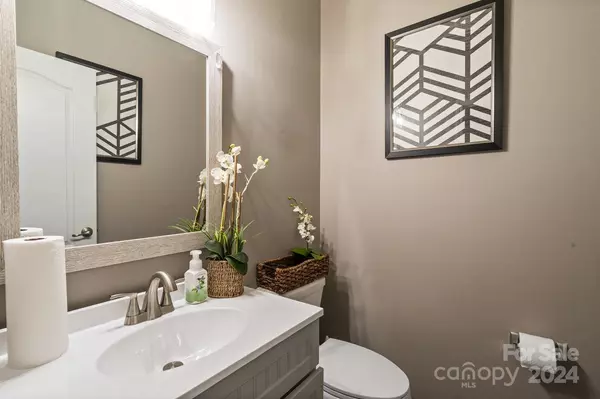$599,000
$599,000
For more information regarding the value of a property, please contact us for a free consultation.
5 Beds
4 Baths
3,307 SqFt
SOLD DATE : 03/15/2024
Key Details
Sold Price $599,000
Property Type Single Family Home
Sub Type Single Family Residence
Listing Status Sold
Purchase Type For Sale
Square Footage 3,307 sqft
Price per Sqft $181
Subdivision Fairhaven
MLS Listing ID 4111766
Sold Date 03/15/24
Style Traditional
Bedrooms 5
Full Baths 3
Half Baths 1
HOA Fees $43/qua
HOA Y/N 1
Abv Grd Liv Area 3,307
Year Built 2006
Lot Size 10,454 Sqft
Acres 0.24
Property Description
A must-see Rare Opportunity in Highly Sought-after Fairhaven Community with Many Upgrades! CUL-DE-SAC LOT with curb appeal, new roof and mature trees aligning back yard for your Privacy! Spacious main level w/ open floor plan, moldings & new flooring. Formal Dining Room W/ wainscoting & tray ceiling. Kitchen includes new SS appliances, farm sink, New tops and Backsplash. Huge great room w/ fireplace welcoming owner’s suite features tray ceiling & 2 walk-in closet, renovated bathroom W/ floating Tub and Frameless shower. Very spacious bedrooms including an ensuite with private bath, 3rd bath with oversized double vanity, large 5th bedroom that doubles as Game room, Serene Backyard , Covered Back Porch Gazebo, Paver Patio perfect for entertaining! Stallings area with desirable schools, walking distance to elementary, Nestled in the middle of shopping, restaurants, multiple parks in walking distance. Home is located a few steps away from Pool and Playground. Easy access I-485.
Location
State NC
County Union
Zoning R3
Interior
Interior Features Attic Stairs Pulldown, Cable Prewire, Entrance Foyer, Garden Tub, Open Floorplan, Pantry, Storage, Tray Ceiling(s), Walk-In Closet(s)
Heating Forced Air, Natural Gas, Zoned
Cooling Ceiling Fan(s), Central Air, Zoned
Flooring Carpet, Tile, Vinyl
Fireplaces Type Family Room
Fireplace true
Appliance Disposal, Electric Oven, Electric Range, ENERGY STAR Qualified Dishwasher, ENERGY STAR Qualified Refrigerator, Exhaust Fan, Microwave, Plumbed For Ice Maker, Refrigerator
Exterior
Exterior Feature Fire Pit
Garage Spaces 2.0
Fence Back Yard, Fenced
Community Features Cabana, Outdoor Pool, Picnic Area, Playground, Sidewalks, Street Lights
Roof Type Shingle
Parking Type Driveway, Attached Garage, Garage Door Opener, Keypad Entry
Garage true
Building
Lot Description Cul-De-Sac
Foundation Slab
Sewer Public Sewer
Water City
Architectural Style Traditional
Level or Stories Two
Structure Type Brick Partial,Stone Veneer,Vinyl
New Construction false
Schools
Elementary Schools Stallings
Middle Schools Porter Ridge
High Schools Porter Ridge
Others
HOA Name CAMS
Senior Community false
Acceptable Financing Cash, Conventional, FHA, VA Loan
Listing Terms Cash, Conventional, FHA, VA Loan
Special Listing Condition None
Read Less Info
Want to know what your home might be worth? Contact us for a FREE valuation!

Our team is ready to help you sell your home for the highest possible price ASAP
© 2024 Listings courtesy of Canopy MLS as distributed by MLS GRID. All Rights Reserved.
Bought with Brandi Williams • Keller Williams Ballantyne Area

Helping make real estate simple, fun and stress-free!







