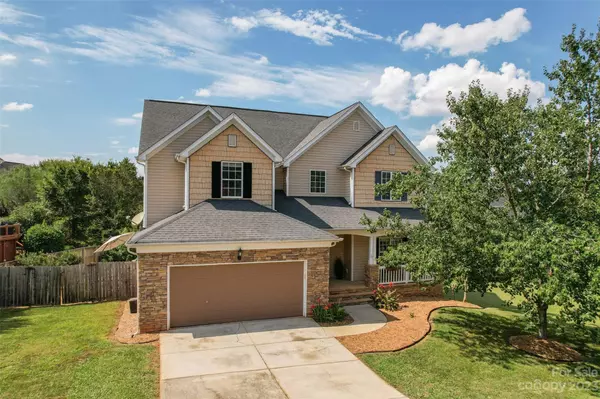$590,000
$600,000
1.7%For more information regarding the value of a property, please contact us for a free consultation.
4 Beds
3 Baths
2,678 SqFt
SOLD DATE : 03/28/2024
Key Details
Sold Price $590,000
Property Type Single Family Home
Sub Type Single Family Residence
Listing Status Sold
Purchase Type For Sale
Square Footage 2,678 sqft
Price per Sqft $220
Subdivision Glenfinnan
MLS Listing ID 4055639
Sold Date 03/28/24
Bedrooms 4
Full Baths 3
HOA Fees $24/qua
HOA Y/N 1
Abv Grd Liv Area 2,678
Year Built 2001
Lot Size 0.310 Acres
Acres 0.31
Property Description
This home is amazing and well taken care of. It is ready for it's new owners! The home has a lot of natural sunlight, the floorplan is open making it perfect for entertaining. The 1st floor bedroom and bathroom makes for a great guest suite. The garage is spacious which is great for storage and parking! The primary bedroom upstairs has more like a retreat! There is so much space and the closet is pretty sizable as well. The bonus room can be used as a bedroom or a home theather! The home sits on a 0.31 acre lot, and has a fenced in backyard. The deck is spacious, seating and grilling can be done while overlooking the pool and hot tub. This concrete gunite 23,000 gallon is equipped with a Jandy Aquapure Salt generator, a Jandy Stealth 2HP Pump and a Jandy AqualinkRS system (it can be accessed remotely, with lighting and a heater! The highly desired Flagstone pool coping is in good shape. Take a 3D tour or come in person! You will not be disappointed!
Location
State NC
County Mecklenburg
Zoning R-3
Rooms
Main Level Bedrooms 1
Interior
Interior Features Attic Stairs Pulldown, Breakfast Bar, Built-in Features, Entrance Foyer, Garden Tub, Kitchen Island, Open Floorplan, Pantry, Walk-In Closet(s), Walk-In Pantry
Heating Central, Forced Air, Natural Gas, Zoned
Cooling Ceiling Fan(s), Central Air, Electric, Zoned
Flooring Carpet, Tile, Vinyl, Wood
Fireplaces Type Gas, Living Room
Fireplace true
Appliance Dishwasher, Disposal, Electric Oven, Electric Range, Exhaust Fan, Microwave, Refrigerator, Self Cleaning Oven
Exterior
Exterior Feature Hot Tub, In Ground Pool
Garage Spaces 2.0
Fence Back Yard, Fenced, Privacy, Wood
Community Features Sidewalks, Street Lights
Utilities Available Gas
Roof Type Shingle
Parking Type Driveway, Attached Garage, Garage Door Opener, Garage Faces Front, Keypad Entry, Tandem
Garage true
Building
Foundation Crawl Space
Sewer Public Sewer
Water City
Level or Stories Two
Structure Type Stone Veneer,Vinyl
New Construction false
Schools
Elementary Schools Ballantyne
Middle Schools Community House
High Schools Ardrey Kell
Others
HOA Name Cedar Management
Senior Community false
Restrictions No Representation
Acceptable Financing Cash, Conventional, FHA, VA Loan
Horse Property None
Listing Terms Cash, Conventional, FHA, VA Loan
Special Listing Condition None
Read Less Info
Want to know what your home might be worth? Contact us for a FREE valuation!

Our team is ready to help you sell your home for the highest possible price ASAP
© 2024 Listings courtesy of Canopy MLS as distributed by MLS GRID. All Rights Reserved.
Bought with Christy Bradshaw • Call It Closed International Inc

Helping make real estate simple, fun and stress-free!







