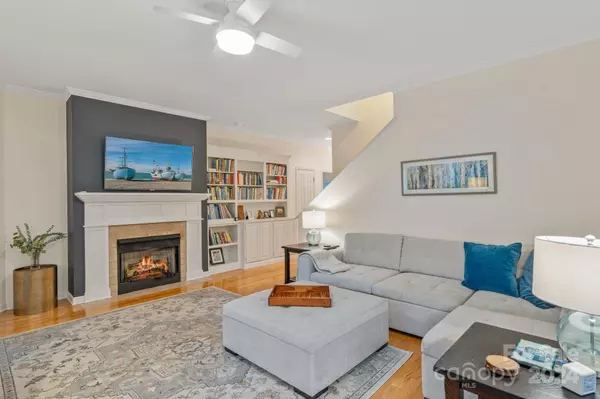$603,000
$614,000
1.8%For more information regarding the value of a property, please contact us for a free consultation.
4 Beds
4 Baths
3,115 SqFt
SOLD DATE : 03/28/2024
Key Details
Sold Price $603,000
Property Type Townhouse
Sub Type Townhouse
Listing Status Sold
Purchase Type For Sale
Square Footage 3,115 sqft
Price per Sqft $193
Subdivision Mayfair Glen
MLS Listing ID 4103117
Sold Date 03/28/24
Style Cottage
Bedrooms 4
Full Baths 4
HOA Fees $275/mo
HOA Y/N 1
Abv Grd Liv Area 1,900
Year Built 2005
Lot Size 2,613 Sqft
Acres 0.06
Property Description
Just the home you've been waiting for. Sounds of a stream from your screened balcony! Welcome to Mayfair Glen (a hidden gem just 6 minutes to downtown Asheville). This spacious home offers one level living with primary and 2nd bedroom, 2 covered porches, kitchen, dining, living, laundry & garage on main level! Upper level features one bedroom, bath, & sitting area for office/studio. Lower level has a 2nd primary bedroom, bath, kitchen, entertainment & dining area with access to patio and creek for quests or multigenerational living. Home features new quartz countertops, sun tunnels, 9' ceilings, livable floor plan, storage, and 3 covered porches. The sound of the stream is a surprise for the soul. Located in East Asheville with access to everything that makes this a great place to live, work, and play. HOA is responsible for most exterior maintenance and lawn care. Best townhome value on the market. See video tour for walk-through of property. We look forward to your visit.
Location
State NC
County Buncombe
Zoning RM6
Rooms
Basement Daylight, Exterior Entry, Full, Interior Entry, Storage Space, Walk-Out Access
Main Level Bedrooms 2
Interior
Interior Features Built-in Features, Entrance Foyer, Open Floorplan, Storage
Heating Electric, Heat Pump, Natural Gas
Cooling Ceiling Fan(s), Electric, Heat Pump
Flooring Carpet, Vinyl, Wood
Fireplaces Type Gas Log, Gas Unvented, Living Room
Fireplace true
Appliance Dishwasher, Disposal, Exhaust Hood, Gas Cooktop, Gas Water Heater, Microwave, Oven, Refrigerator, Washer/Dryer
Exterior
Exterior Feature Lawn Maintenance
Garage Spaces 2.0
Community Features Street Lights
Utilities Available Cable Connected, Electricity Connected, Gas, Satellite Internet Available, Underground Power Lines, Underground Utilities, Wired Internet Available
Roof Type Composition
Parking Type Driveway, Attached Garage, Parking Space(s)
Garage true
Building
Lot Description Cul-De-Sac, Paved, Creek/Stream
Foundation Basement
Sewer Public Sewer
Water City
Architectural Style Cottage
Level or Stories Two
Structure Type Stone Veneer,Vinyl
New Construction false
Schools
Elementary Schools Haw Creek
Middle Schools Ac Reynolds
High Schools Ac Reynolds
Others
HOA Name Tessier Group, David Jarvis
Senior Community false
Acceptable Financing Cash, Conventional
Horse Property None
Listing Terms Cash, Conventional
Special Listing Condition None
Read Less Info
Want to know what your home might be worth? Contact us for a FREE valuation!

Our team is ready to help you sell your home for the highest possible price ASAP
© 2024 Listings courtesy of Canopy MLS as distributed by MLS GRID. All Rights Reserved.
Bought with Margaret Vestal • RE/MAX Executive

Helping make real estate simple, fun and stress-free!







