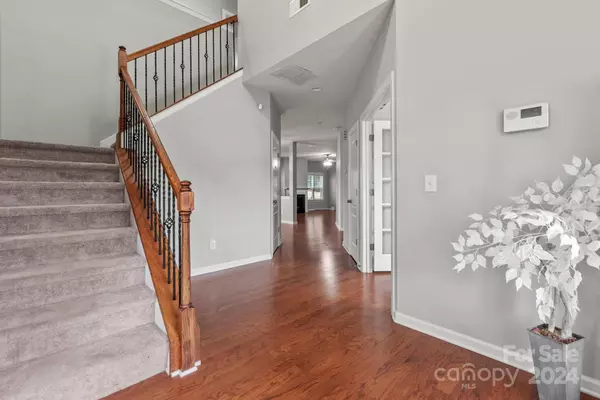$981,000
$949,900
3.3%For more information regarding the value of a property, please contact us for a free consultation.
6 Beds
5 Baths
4,490 SqFt
SOLD DATE : 03/22/2024
Key Details
Sold Price $981,000
Property Type Single Family Home
Sub Type Single Family Residence
Listing Status Sold
Purchase Type For Sale
Square Footage 4,490 sqft
Price per Sqft $218
Subdivision Ballanmoor
MLS Listing ID 4113785
Sold Date 03/22/24
Style Traditional
Bedrooms 6
Full Baths 4
Half Baths 1
HOA Fees $86/qua
HOA Y/N 1
Abv Grd Liv Area 4,490
Year Built 2011
Lot Size 10,454 Sqft
Acres 0.24
Lot Dimensions 151x70
Property Description
Desirable Audrey Kell High & North Community House Middle Schools are within walking distance from this magnificent craftsman style home w/welcoming front porch & stone accents.
Soaring two story foyer, two staircases w/iron balusters, all formals. Beautiful Dining w/extensive millwork, tray ceiling & updated light fixture; Study w/French doors; impressive kitchen w/double wall ovens, vented out gas cooktop, Granite counters & large island opens to spacious Family room w/gas fireplace. Engineered hardwoods. Upstairs Primary bedroom w/large sitting area; huge tiled bathroom w/oversized shower, soaking tub & private water closet. Four other bedrooms w/two Jack-&-Jill baths. Third Floor has a media room with wet bar & large bedroom w/walk-in closet & personal bathroom. AC systems 2020 & 2021.
Enjoy your privacy on stone patio w/fire pit & fenced save tree area on the back. Community Pool & Cabana. Shopping, fine Dining, Medical offices, Athletic clubs, access to I-485 - minutes away.
Location
State NC
County Mecklenburg
Zoning Single F
Interior
Interior Features Attic Walk In, Cable Prewire, Entrance Foyer, Garden Tub, Kitchen Island, Open Floorplan, Pantry, Split Bedroom, Tray Ceiling(s), Walk-In Closet(s)
Heating Central, Forced Air, Natural Gas
Cooling Central Air, Electric, Multi Units
Flooring Carpet, Laminate, Hardwood, Tile
Fireplaces Type Great Room
Fireplace true
Appliance Dishwasher, Disposal, Double Oven, Electric Oven, Exhaust Hood, Gas Cooktop, Microwave, Plumbed For Ice Maker, Refrigerator, Wall Oven
Exterior
Exterior Feature Fire Pit
Garage Spaces 2.0
Fence Back Yard, Fenced
Community Features Cabana, Outdoor Pool, Sidewalks
Utilities Available Cable Available, Underground Utilities
Roof Type Shingle
Parking Type Attached Garage, Garage Door Opener
Garage true
Building
Lot Description Private, Wooded
Foundation Slab
Sewer Public Sewer
Water City
Architectural Style Traditional
Level or Stories Three
Structure Type Fiber Cement,Stone Veneer
New Construction false
Schools
Elementary Schools Unspecified
Middle Schools North Community House Road
High Schools Ardrey Kell
Others
HOA Name Cusick
Senior Community false
Restrictions Architectural Review,Subdivision
Acceptable Financing Cash, Conventional
Horse Property None
Listing Terms Cash, Conventional
Special Listing Condition None
Read Less Info
Want to know what your home might be worth? Contact us for a FREE valuation!

Our team is ready to help you sell your home for the highest possible price ASAP
© 2024 Listings courtesy of Canopy MLS as distributed by MLS GRID. All Rights Reserved.
Bought with Michelle Han • Keller Williams Ballantyne Area

Helping make real estate simple, fun and stress-free!







