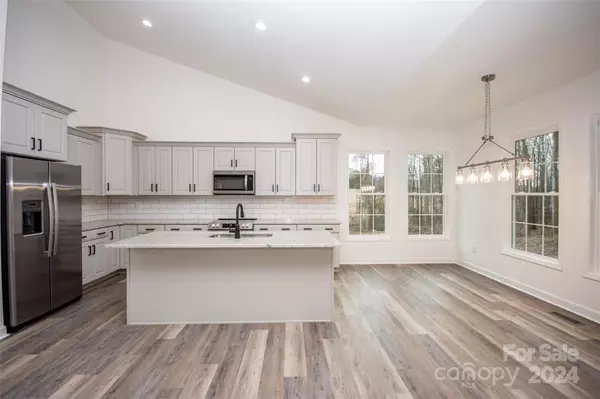$510,000
$525,000
2.9%For more information regarding the value of a property, please contact us for a free consultation.
3 Beds
3 Baths
2,135 SqFt
SOLD DATE : 03/19/2024
Key Details
Sold Price $510,000
Property Type Single Family Home
Sub Type Single Family Residence
Listing Status Sold
Purchase Type For Sale
Square Footage 2,135 sqft
Price per Sqft $238
Subdivision Shadow Wood Estates
MLS Listing ID 4100621
Sold Date 03/19/24
Style Traditional
Bedrooms 3
Full Baths 2
Half Baths 1
Construction Status Completed
Abv Grd Liv Area 2,135
Year Built 2024
Lot Size 1.950 Acres
Acres 1.95
Lot Dimensions 24x480x235x325x216x141
Property Description
Welcome to your dream home! This newly constructed, full brick residence is a perfect blend of modern luxury and classic charm. Situated on a private, almost 2-acre lot, this property offers the perfect combination of tranquility and convenience. Boasting 3 BR & 2.5 BA, this spacious home provides ample room. The long 320+ ft concrete driveway leads to a private homesite. Beautiful LVP flooring throughout. The heart of the house is the stunning open kitchen, equipped with a large granite kitchen island, stainless steel appliances, and pantry. The open vaulted ceiling in the main living area adds an airy and spacious feel, creating a welcoming atmosphere for gatherings and relaxation. Covered deck off the rear of the home, provides a perfect spot for relaxation. This property is a true haven for those seeking a modern, stylish, and private retreat within the comforts of a well-established neighborhood. Don't miss the opportunity to make this house your home!
Location
State NC
County Iredell
Zoning R20
Rooms
Main Level Bedrooms 3
Interior
Interior Features Breakfast Bar, Cathedral Ceiling(s), Drop Zone, Entrance Foyer, Kitchen Island, Open Floorplan, Pantry, Split Bedroom, Tray Ceiling(s), Walk-In Closet(s)
Heating Heat Pump
Cooling Heat Pump
Flooring Laminate
Fireplace false
Appliance Dishwasher, Electric Oven, Electric Range, Microwave, Refrigerator
Exterior
Garage Spaces 2.0
Roof Type Shingle
Parking Type Driveway, Attached Garage, Keypad Entry
Garage true
Building
Lot Description Cul-De-Sac, Paved, Private, Sloped, Creek/Stream, Wooded, Wooded
Foundation Crawl Space
Builder Name White Rum Homes
Sewer Septic Installed
Water County Water
Architectural Style Traditional
Level or Stories One
Structure Type Brick Full
New Construction false
Construction Status Completed
Schools
Elementary Schools Cloverleaf
Middle Schools East Iredell
High Schools Statesville
Others
Senior Community false
Restrictions Architectural Review,Building,Livestock Restriction,Manufactured Home Not Allowed,Modular Not Allowed
Acceptable Financing Cash, Conventional, FHA
Listing Terms Cash, Conventional, FHA
Special Listing Condition None
Read Less Info
Want to know what your home might be worth? Contact us for a FREE valuation!

Our team is ready to help you sell your home for the highest possible price ASAP
© 2024 Listings courtesy of Canopy MLS as distributed by MLS GRID. All Rights Reserved.
Bought with Phillip Davis • EXP Realty LLC Statesville

Helping make real estate simple, fun and stress-free!







