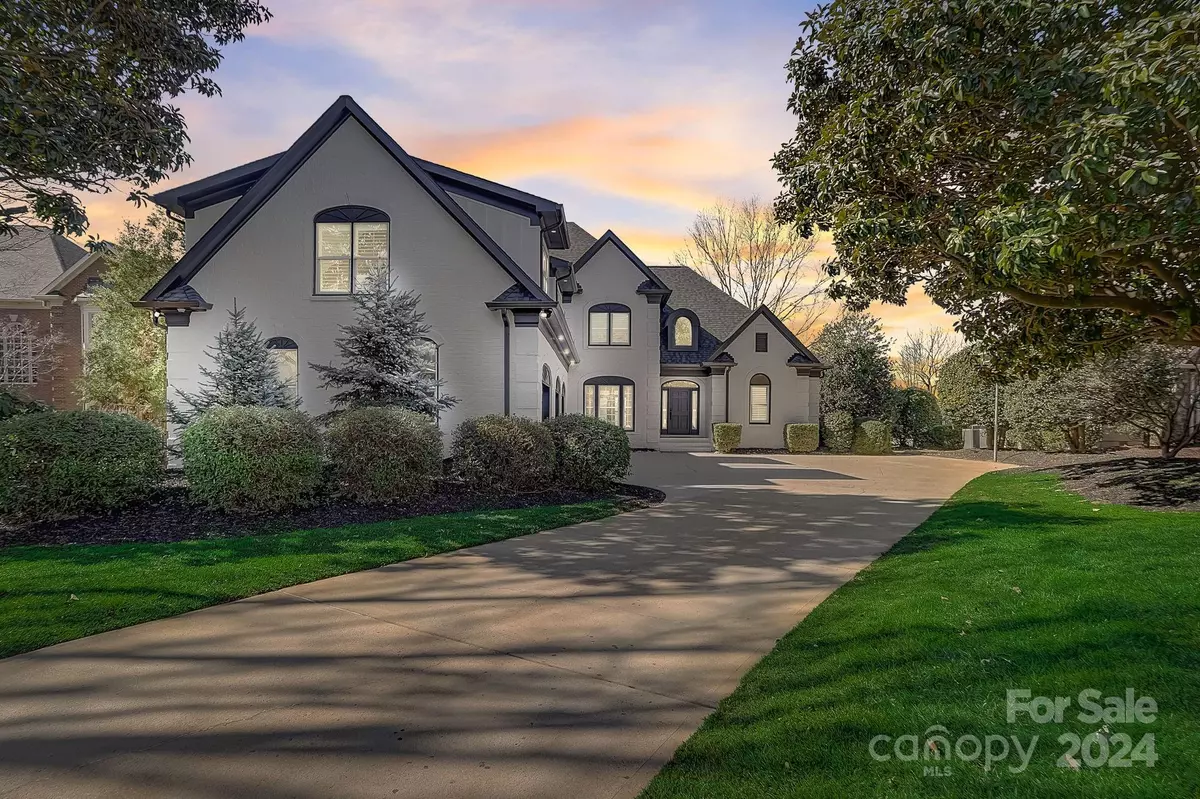$1,875,000
$1,875,000
For more information regarding the value of a property, please contact us for a free consultation.
5 Beds
5 Baths
4,327 SqFt
SOLD DATE : 03/19/2024
Key Details
Sold Price $1,875,000
Property Type Single Family Home
Sub Type Single Family Residence
Listing Status Sold
Purchase Type For Sale
Square Footage 4,327 sqft
Price per Sqft $433
Subdivision The Peninsula
MLS Listing ID 4110842
Sold Date 03/19/24
Style Transitional
Bedrooms 5
Full Baths 4
Half Baths 1
HOA Fees $59
HOA Y/N 1
Abv Grd Liv Area 4,327
Year Built 1991
Lot Size 0.570 Acres
Acres 0.57
Property Description
RARE & exciting opportunity to live on the 9th hole & just steps away from The Peninsula Country Club. Take advantage of prime location in this modernized, 5 bed/ 4.5 bath, all white brick home w/ upgrades at every turn. Main level boasts the primary suite, guest suite & study w/ built-in's & french doors. Primary w/ oversized sitting area & access to back patio w/ extraordinary golf course & lake views. Gourmet Kitchen features stainless appliances, white cabinets & quartzite countertops. Upper level features two bedrooms w/ Jack&Jill bathroom & loft. New addition of 3rd-car garage,completed in 2024, w/ new epoxy floors & 2nd-Living Quarters above, this room is a must-see!! The possibilities are endless in this amazing space; feat full bath, kitchenette & wired for media or golf simulator room. Encapsulated crawl space w/ dehumidifier. New roof, oversized tankless water heater & central vac added in 2023. Impervious exempt lot & sellers have preliminary approval from HOA for a pool.
Location
State NC
County Mecklenburg
Zoning GR
Body of Water Lake Norman
Rooms
Main Level Bedrooms 2
Interior
Interior Features Attic Stairs Pulldown, Breakfast Bar, Built-in Features, Cable Prewire, Central Vacuum, Pantry, Split Bedroom, Storage, Vaulted Ceiling(s), Walk-In Closet(s)
Heating Forced Air, Natural Gas, Wall Furnace, Zoned
Cooling Ceiling Fan(s), Central Air, Zoned
Flooring Carpet, Tile, Wood
Fireplaces Type Gas Log, Gas Starter, Great Room, Primary Bedroom, See Through
Fireplace true
Appliance Dishwasher, Disposal, Gas Cooktop, Gas Water Heater, Oven, Refrigerator, Tankless Water Heater, Washer/Dryer
Exterior
Exterior Feature In-Ground Irrigation
Garage Spaces 3.0
Fence Back Yard
Community Features Clubhouse, Fitness Center, Golf, Lake Access, Outdoor Pool, Picnic Area, Playground, Pond, Putting Green, Sidewalks, Street Lights, Tennis Court(s), Walking Trails
View Golf Course, Water, Year Round
Roof Type Shingle
Parking Type Driveway, Attached Garage, Garage Door Opener, Garage Faces Side
Garage true
Building
Lot Description Level, On Golf Course, Views
Foundation Crawl Space
Sewer Public Sewer
Water City
Architectural Style Transitional
Level or Stories One and One Half
Structure Type Brick Full,Hardboard Siding
New Construction false
Schools
Elementary Schools Cornelius
Middle Schools Bailey
High Schools William Amos Hough
Others
HOA Name Hawthrorne Management
Senior Community false
Acceptable Financing Cash, Conventional
Listing Terms Cash, Conventional
Special Listing Condition None
Read Less Info
Want to know what your home might be worth? Contact us for a FREE valuation!

Our team is ready to help you sell your home for the highest possible price ASAP
© 2024 Listings courtesy of Canopy MLS as distributed by MLS GRID. All Rights Reserved.
Bought with John Ratliff • Allen Tate Davidson

Helping make real estate simple, fun and stress-free!







