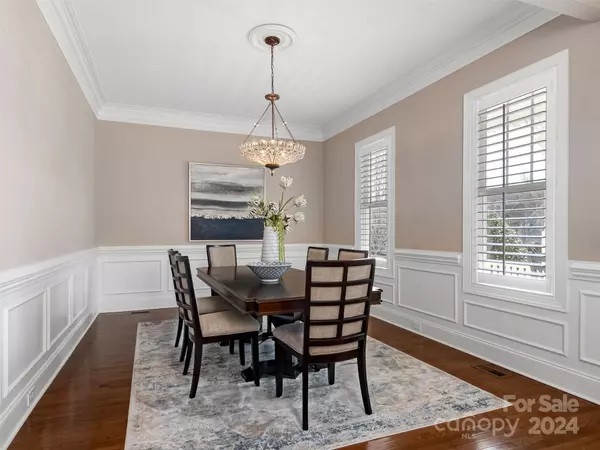$876,100
$835,000
4.9%For more information regarding the value of a property, please contact us for a free consultation.
4 Beds
3 Baths
3,422 SqFt
SOLD DATE : 03/19/2024
Key Details
Sold Price $876,100
Property Type Single Family Home
Sub Type Single Family Residence
Listing Status Sold
Purchase Type For Sale
Square Footage 3,422 sqft
Price per Sqft $256
Subdivision Ardrey
MLS Listing ID 4109417
Sold Date 03/19/24
Style Charleston
Bedrooms 4
Full Baths 3
Construction Status Completed
HOA Fees $155/mo
HOA Y/N 1
Abv Grd Liv Area 3,422
Year Built 2006
Lot Size 7,013 Sqft
Acres 0.161
Lot Dimensions 50 X 140 X 50 X 140
Property Description
Charming Charleston Home in Highly Desired Ardrey Community Featuring Sidewalks, Beautiful Wooded Parks, Clubhouse, Pool, Fitness Center, Dog Park and Playground. Lush Mature Landscaping Complete with Irrigation and Fenced Yard (Lawn Maintenance Included). Covered Front Porch Opens to Foyer and Formal Dining Room. Spacious Kitchen/Breakfast Room with Abundance of Cabinetry, Large Center Island w/Breakfast Bar & Desk, Granite Countertops, 5 Burner Gas Cooktop, Microwave/Oven. Open to Great Room and Sunroom - Fabulous for Entertaining. Primary Bedroom Suite with 2 Additional Bedrooms and Full Bath on Main Level - Popular Design. Upstairs has Bedroom, Bonus Room and Full Bath. Plantation Shutters, 10 Foot Ceilings on Main Level, Lovely Molding Detail and Hardwood Floors. Attached Rear Entry Garage with Laundry Sink and Large Storage Room that Could be Finished for Office/Exercise Room. Conveniently Located to Excellent Schools, Shopping and Restaurant. Don't Miss This Special Home.
Location
State NC
County Mecklenburg
Zoning R3
Rooms
Main Level Bedrooms 3
Interior
Interior Features Breakfast Bar, Cable Prewire, Garden Tub, Kitchen Island, Open Floorplan, Pantry, Split Bedroom, Walk-In Closet(s)
Heating Forced Air, Natural Gas, Zoned
Cooling Central Air, Dual
Flooring Carpet, Hardwood, Tile
Fireplaces Type Gas Log, Great Room
Fireplace true
Appliance Dishwasher, Disposal, Gas Cooktop, Gas Water Heater, Microwave, Plumbed For Ice Maker, Self Cleaning Oven
Exterior
Exterior Feature In-Ground Irrigation, Lawn Maintenance
Garage Spaces 2.0
Fence Fenced, Full
Community Features Clubhouse, Dog Park, Fitness Center, Outdoor Pool, Playground, Sidewalks, Street Lights
Utilities Available Cable Available, Electricity Connected, Gas, Underground Utilities
Roof Type Composition
Parking Type Attached Garage, Garage Door Opener, Garage Faces Rear, Keypad Entry
Garage true
Building
Lot Description Level
Foundation Crawl Space
Builder Name Cunnane
Sewer Public Sewer
Water City
Architectural Style Charleston
Level or Stories One and One Half
Structure Type Fiber Cement
New Construction false
Construction Status Completed
Schools
Elementary Schools Elon Park
Middle Schools Community House
High Schools Ardrey Kell
Others
HOA Name Cusick Management
Senior Community false
Restrictions Architectural Review
Acceptable Financing Cash, Conventional
Listing Terms Cash, Conventional
Special Listing Condition None
Read Less Info
Want to know what your home might be worth? Contact us for a FREE valuation!

Our team is ready to help you sell your home for the highest possible price ASAP
© 2024 Listings courtesy of Canopy MLS as distributed by MLS GRID. All Rights Reserved.
Bought with Denise Gordon • COMPASS

Helping make real estate simple, fun and stress-free!







