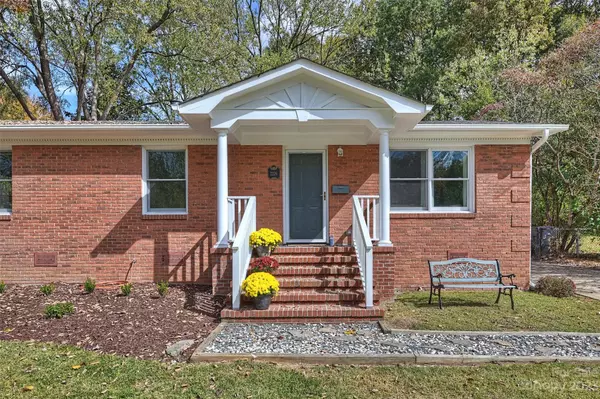$425,000
$435,000
2.3%For more information regarding the value of a property, please contact us for a free consultation.
3 Beds
2 Baths
1,304 SqFt
SOLD DATE : 03/14/2024
Key Details
Sold Price $425,000
Property Type Single Family Home
Sub Type Single Family Residence
Listing Status Sold
Purchase Type For Sale
Square Footage 1,304 sqft
Price per Sqft $325
Subdivision Windsor Park
MLS Listing ID 4081695
Sold Date 03/14/24
Style Ranch
Bedrooms 3
Full Baths 1
Half Baths 1
Abv Grd Liv Area 1,304
Year Built 1960
Lot Size 0.411 Acres
Acres 0.411
Property Description
Welcome to this newly renovated ranch house in Windsor Park! Enter to arched doorways, custom bookcases and natural light in the spacious living area. The kitchen has new white shaker/soft close cabinets, granite countertops and a Bosch dishwasher. Kitchen opens into large dining area perfect for entertaining. There are three generously sized bedrooms. The primary bedroom has an ensuite bathroom and an additional connecting half bath. Endless possibilities with large .41 acre lot and fully fenced in backyard that includes a patio area. Bonus feature of this home is a 700 sq ft garage/workshop area which could be converted into a second living space or exercise area. Updates include all new interior and exterior paint, home rewired, new light fixtures, new floors, sealed crawl space and French drain. Now is your chance to discover Windsor Park with its winding, tree filled streets, close proximity to Kilborne Park and Plaza Midwood and easy commute into Uptown.
Location
State NC
County Mecklenburg
Zoning R4
Rooms
Main Level Bedrooms 3
Interior
Heating Central
Cooling Central Air
Fireplace false
Appliance Dishwasher, Disposal, Electric Range, Microwave, Plumbed For Ice Maker
Exterior
Fence Back Yard
Parking Type Driveway, Detached Garage
Garage true
Building
Foundation Crawl Space
Sewer Public Sewer
Water City
Architectural Style Ranch
Level or Stories One
Structure Type Brick Full
New Construction false
Schools
Elementary Schools Unspecified
Middle Schools Unspecified
High Schools Unspecified
Others
Senior Community false
Acceptable Financing Cash, Conventional, FHA, VA Loan
Listing Terms Cash, Conventional, FHA, VA Loan
Special Listing Condition None
Read Less Info
Want to know what your home might be worth? Contact us for a FREE valuation!

Our team is ready to help you sell your home for the highest possible price ASAP
© 2024 Listings courtesy of Canopy MLS as distributed by MLS GRID. All Rights Reserved.
Bought with Sherrie Andrews • Helen Adams Realty

Helping make real estate simple, fun and stress-free!







